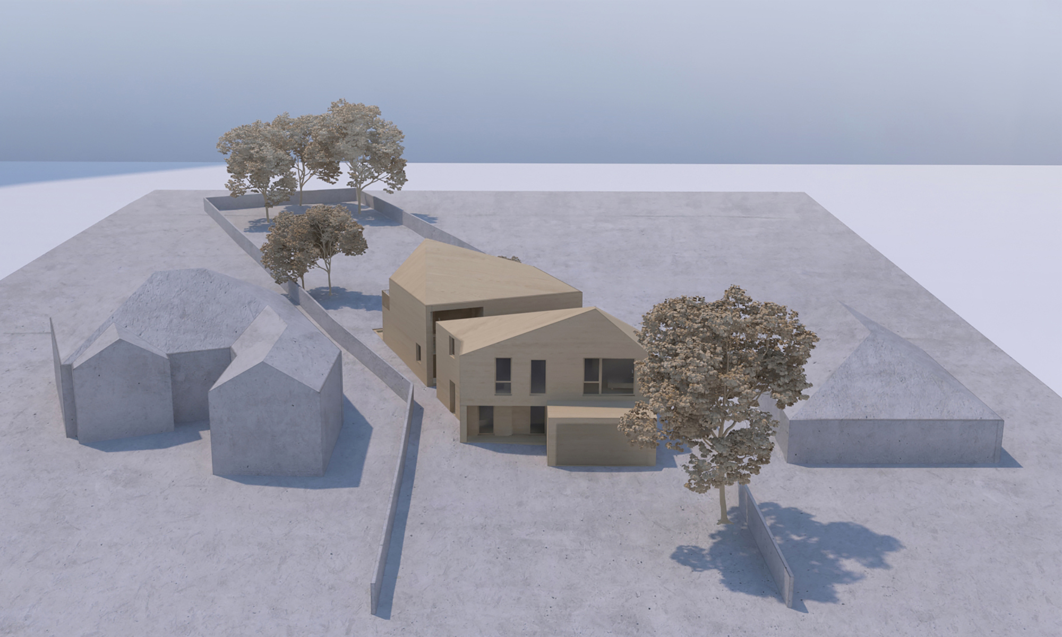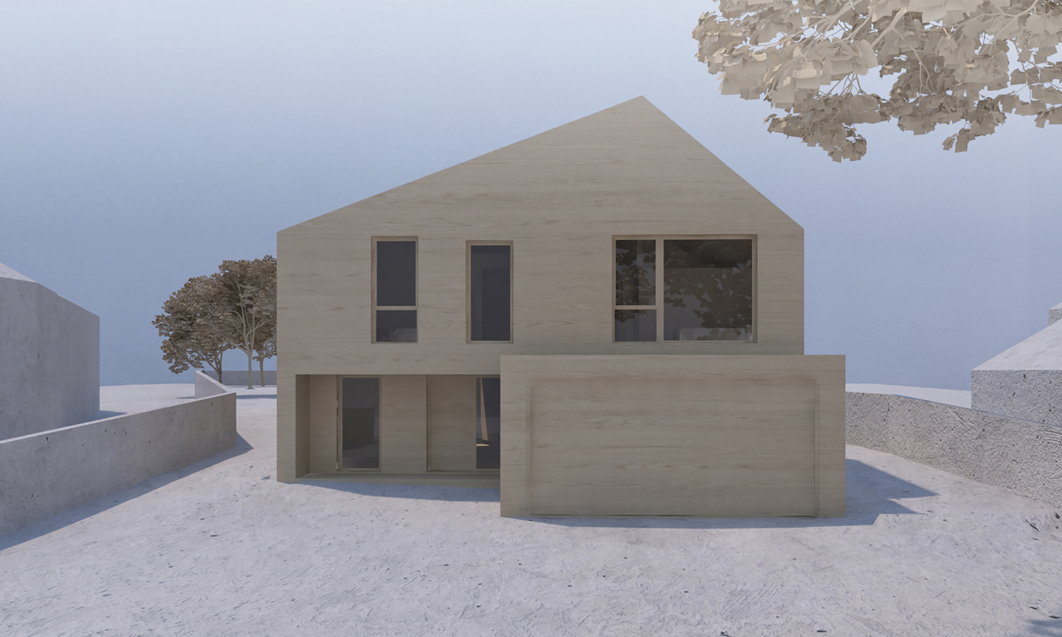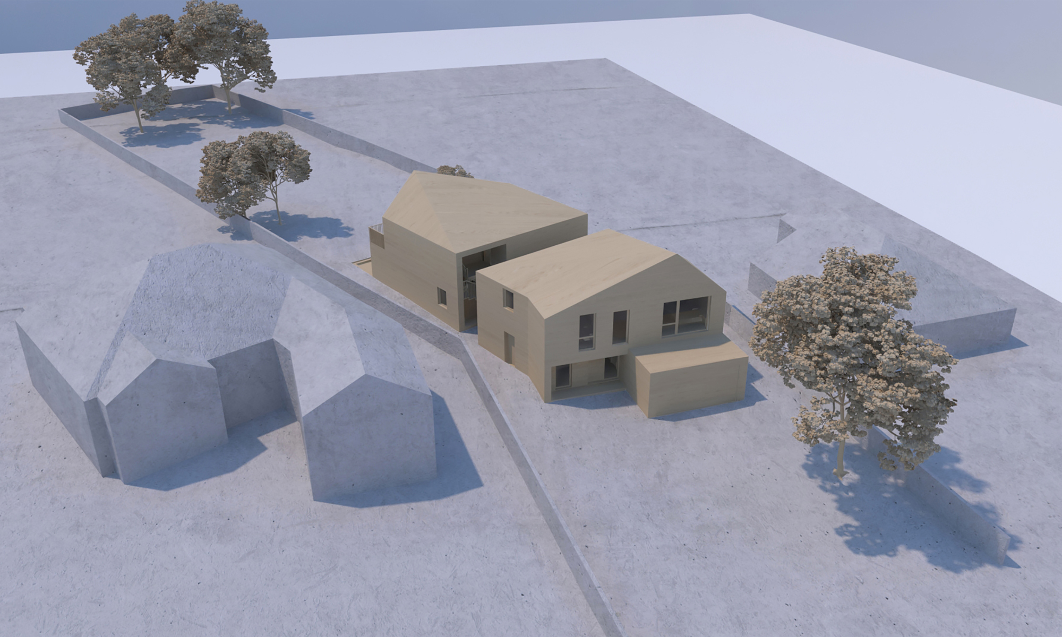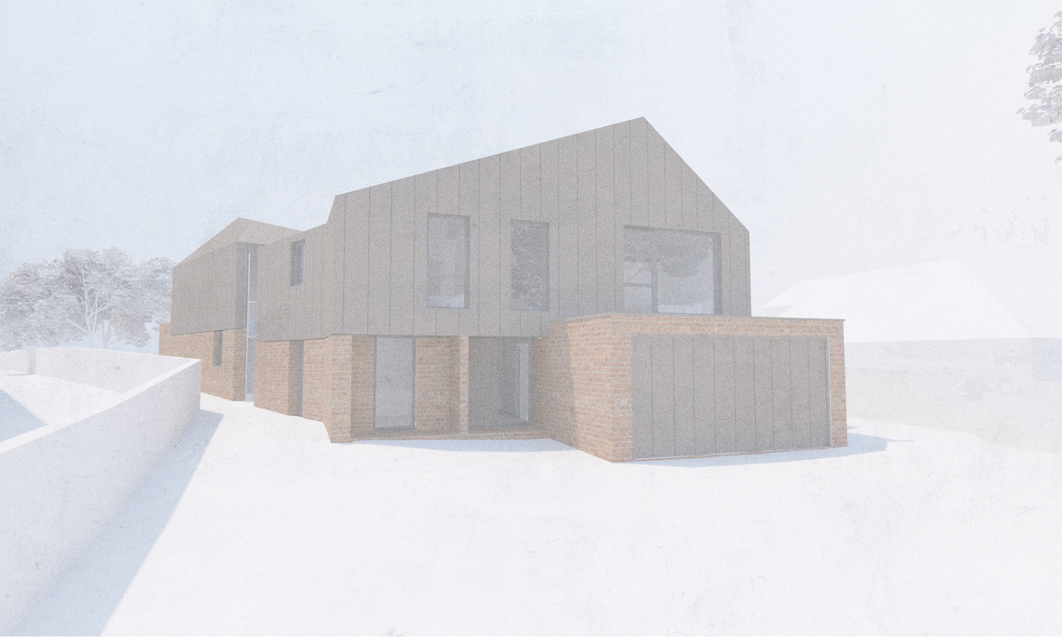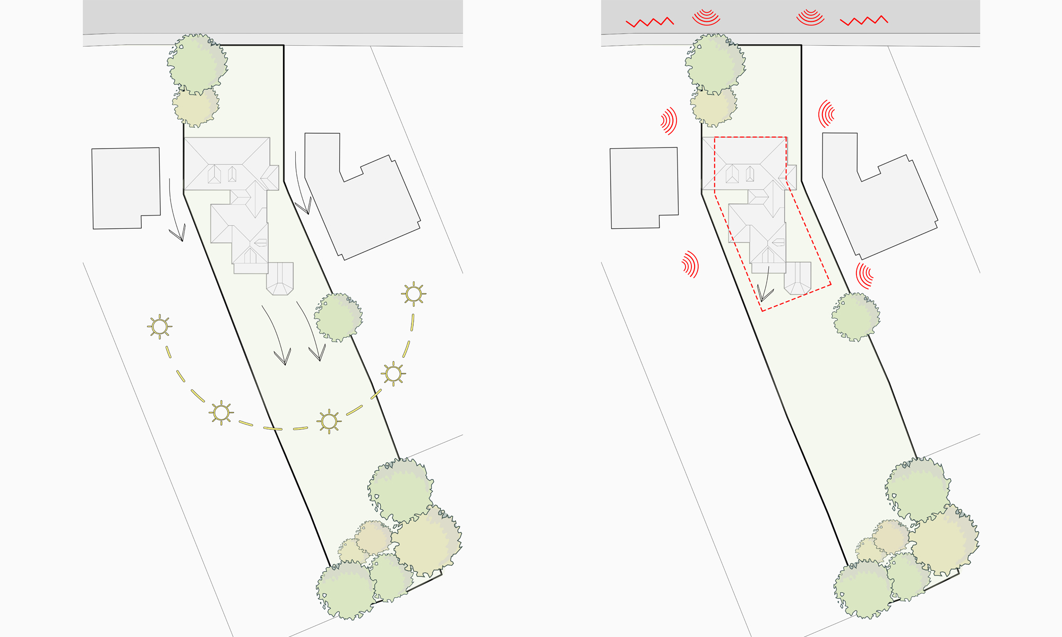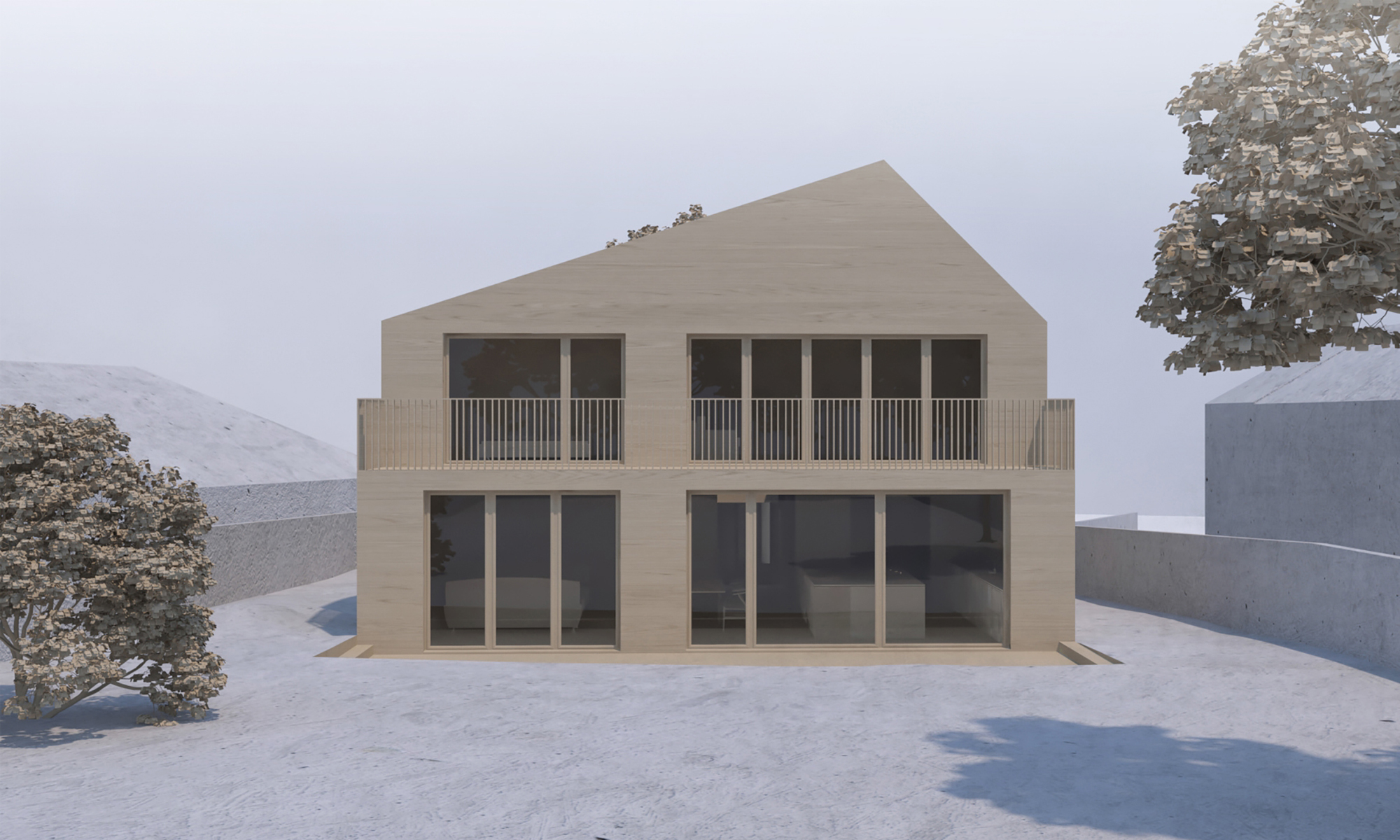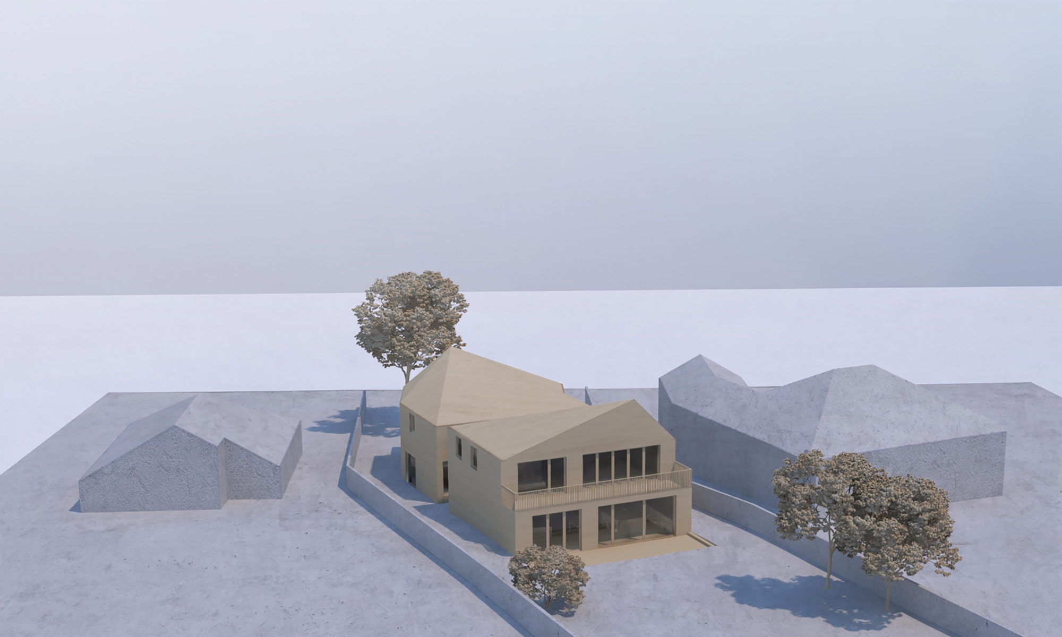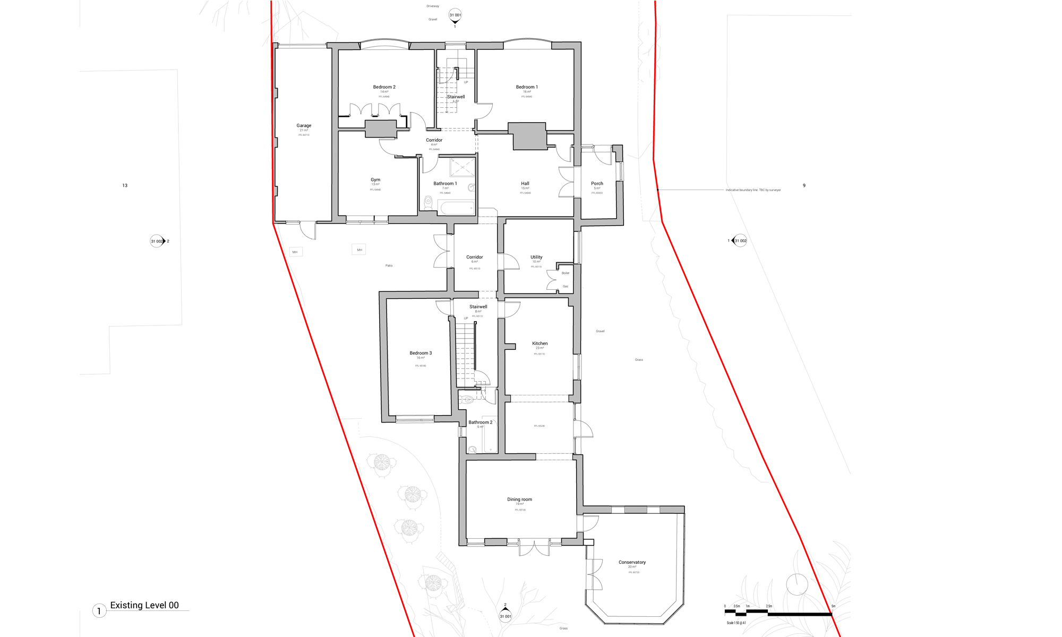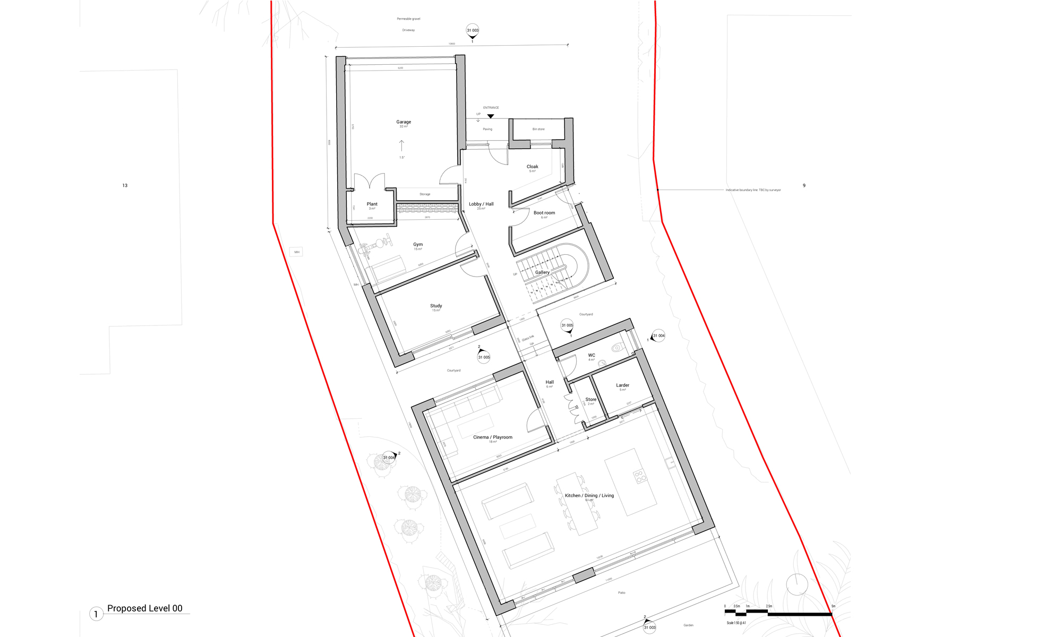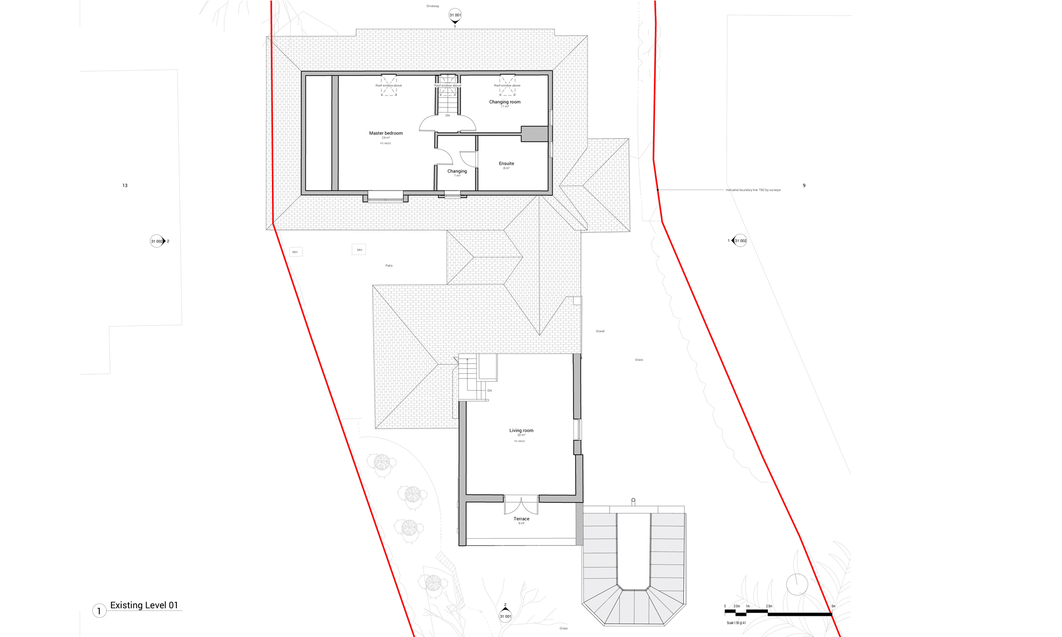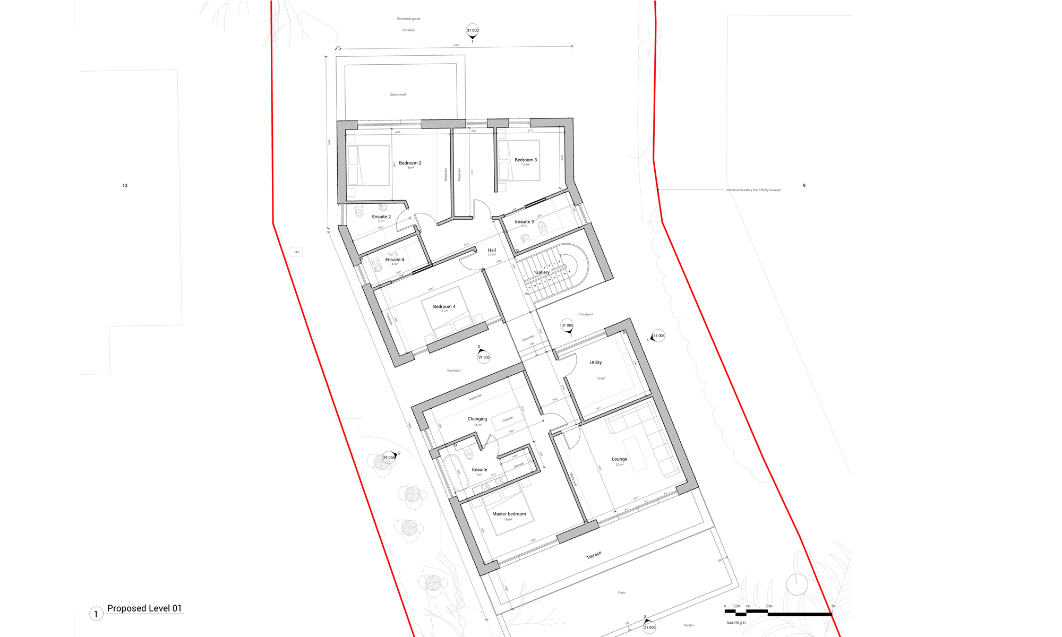Split House
Ponteland
This is a new build project in Ponteland, Newcastle upon Tyne.
We are proposing to create an asymmetrical house, which makes the most of the sites opportunities and constraints. The house will be built out of Cross Laminated Timber (CLT), which will then be wrapped in wood fibre insulation.
The interiors will be a more muted palette than the contemporary exterior. At ground floor level, the building will be split into two units: the hub and the memory. The hub will be closer to the public road and will include the entrance, garage, plant room, gym and utility. The memory will be located toward the south facing private garden.
There will be a large open plan kitchen diner in the ‘memory’ with a strong connection to the long south-facing garden. To divide up and provide subtle thresholds between the zones and their uses, the ceiling treatment will change helping the user navigate the space.
It is also intended to bring some of the exterior finishing materials into the interior space, such as the reclaimed red brick plinth.
The bedrooms will be spread over the first floor and accessed by two feature staircases that will sit along side and look over the central courtyards. To capture the stunning countryside views, there will be a large first floor living space with large format glazing that will spill onto a generous terrace.
Status
Technical Design
Size
400m²
Type
New Build
Client
Private Client

