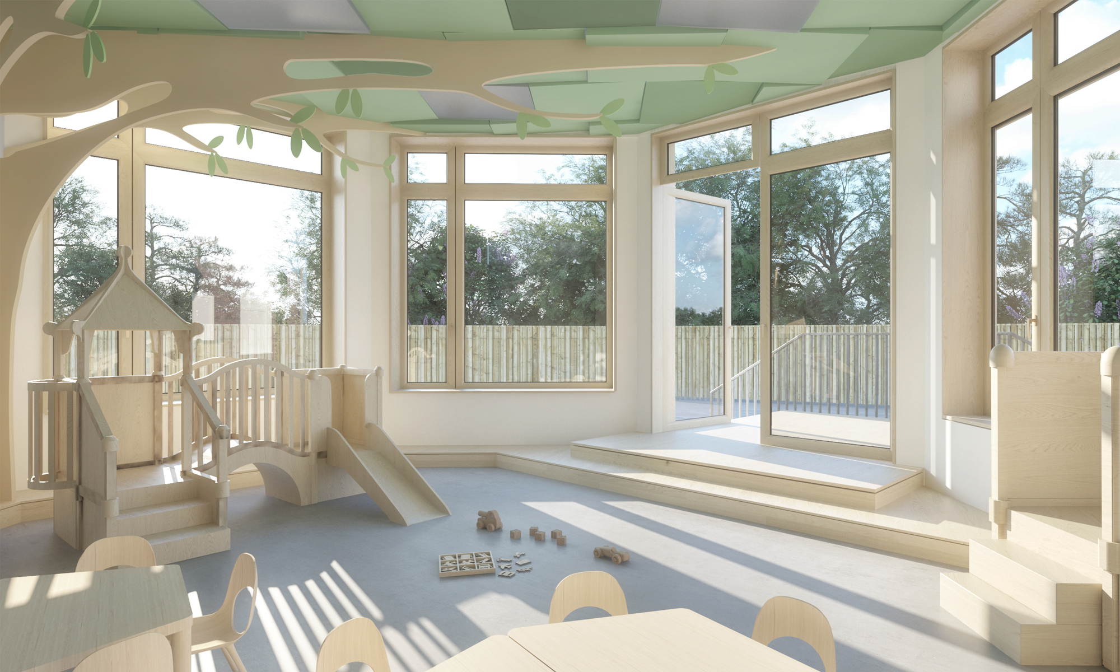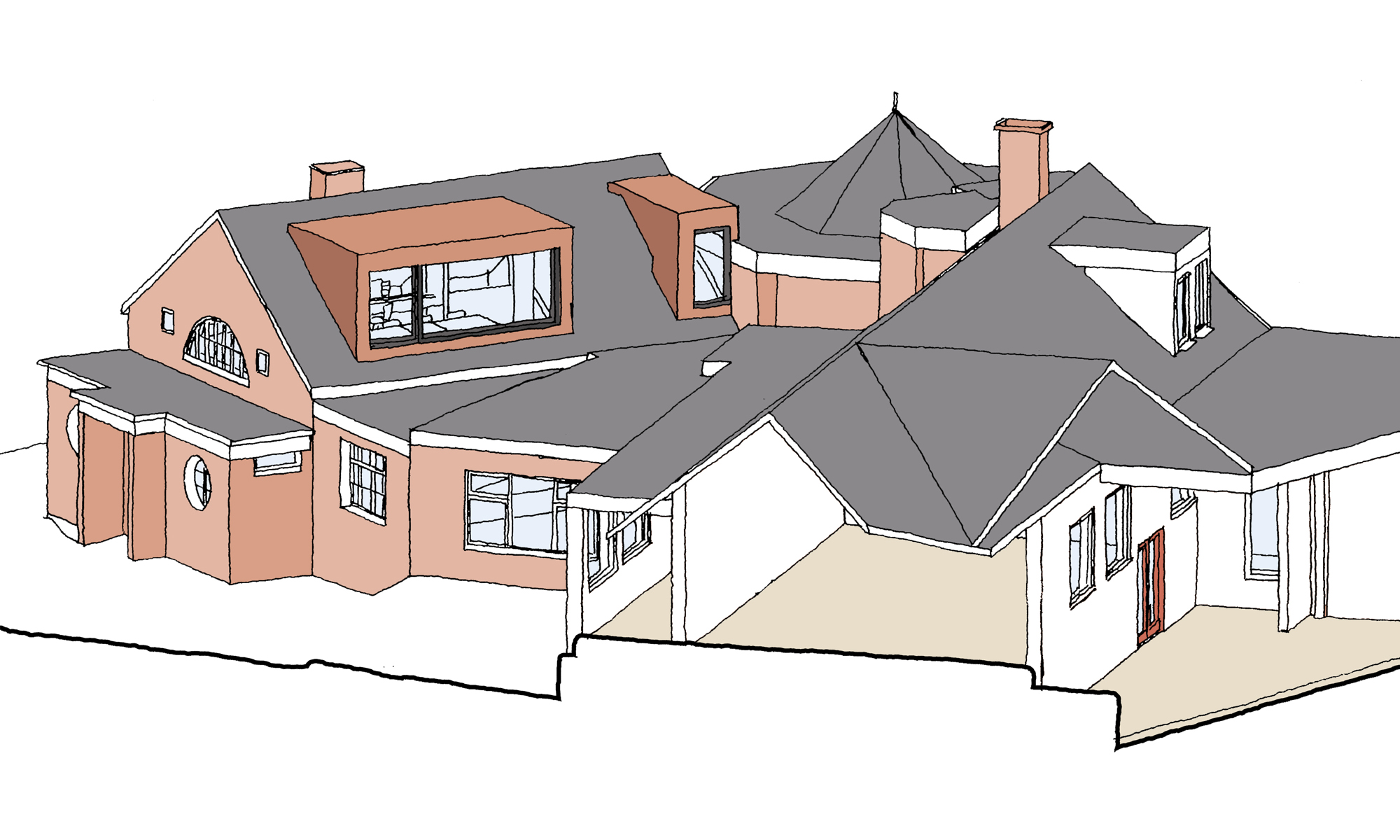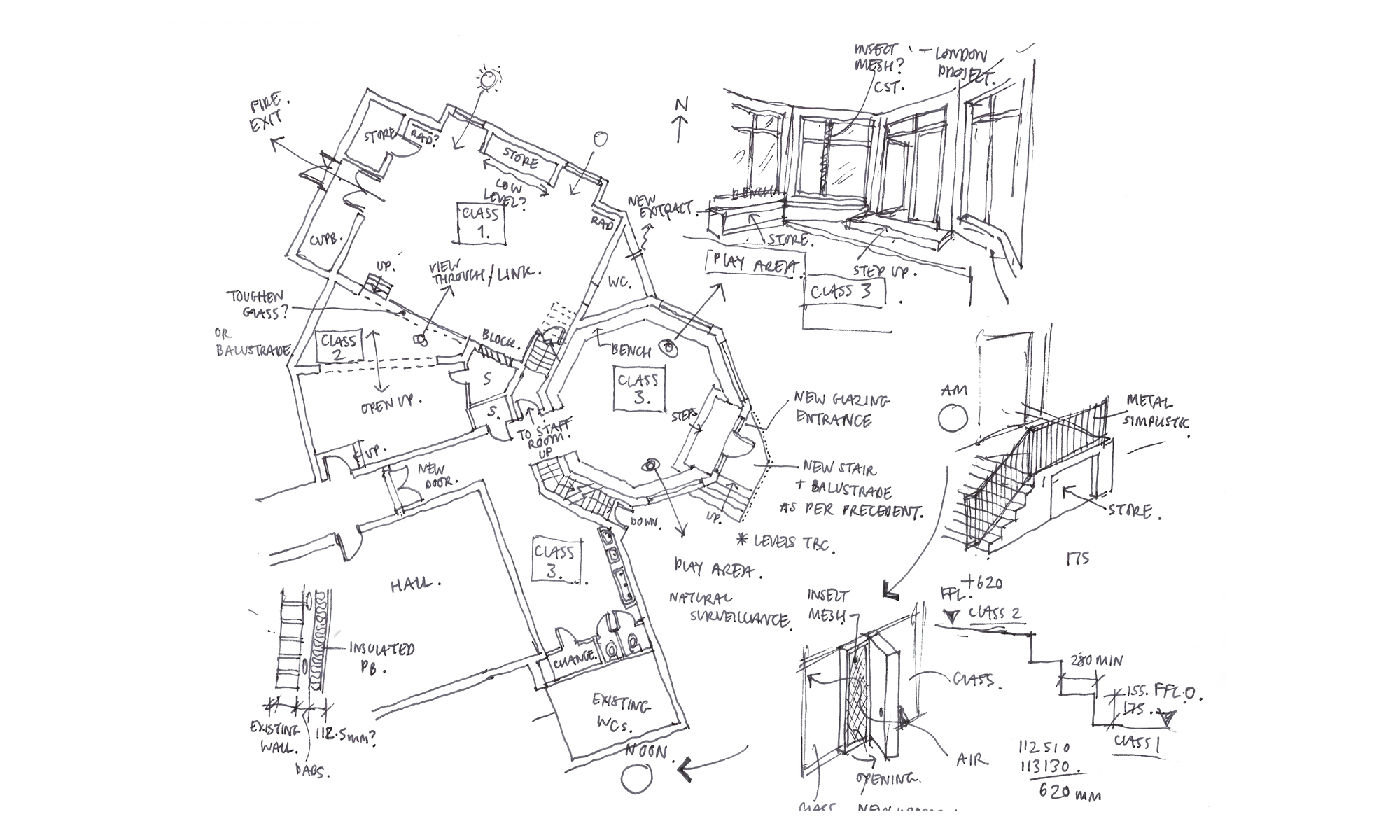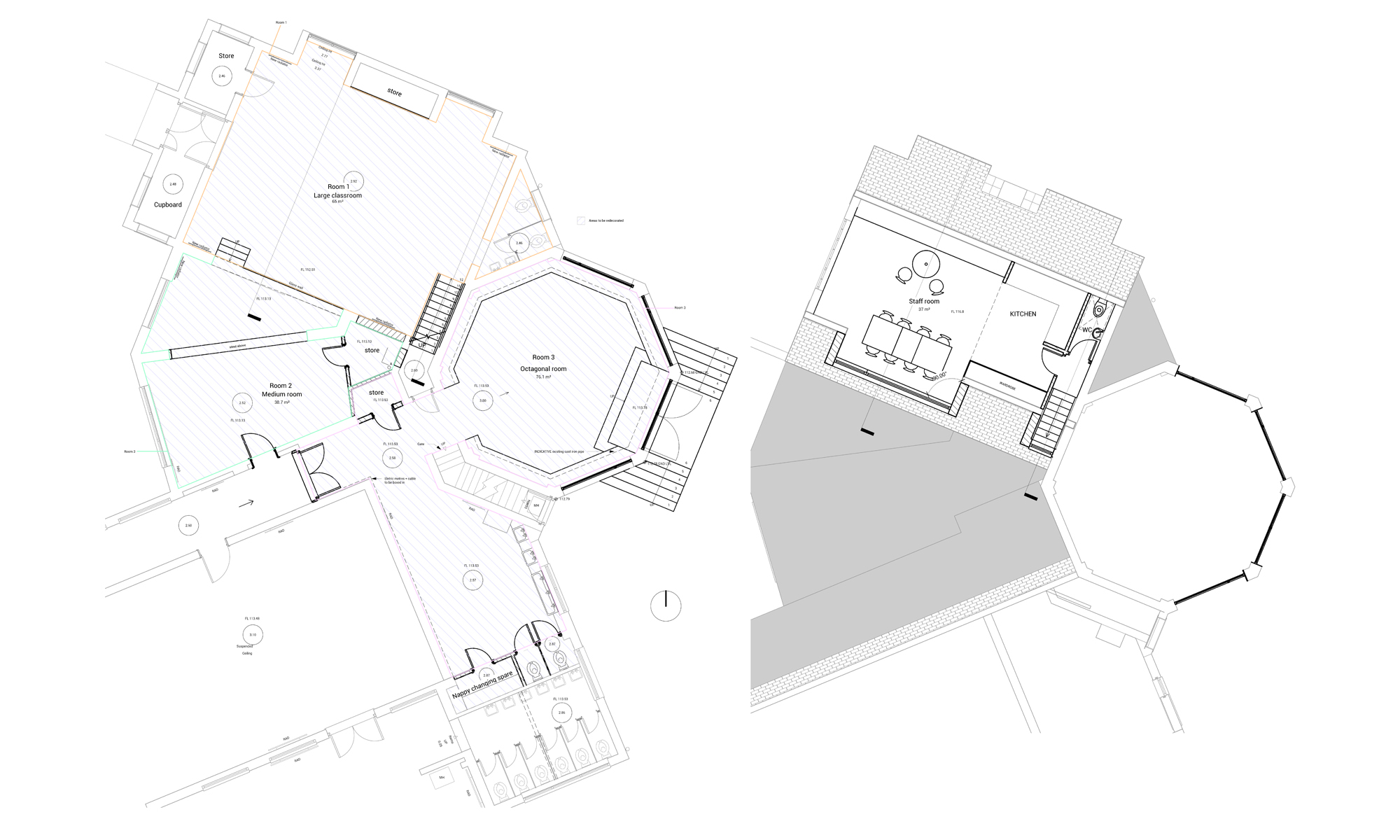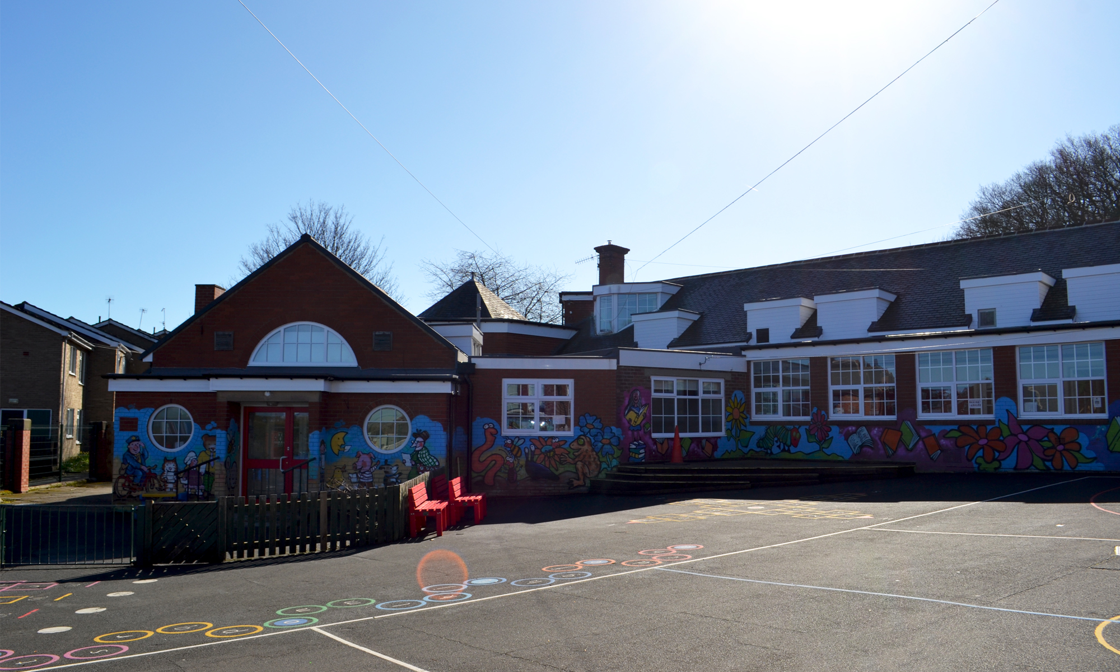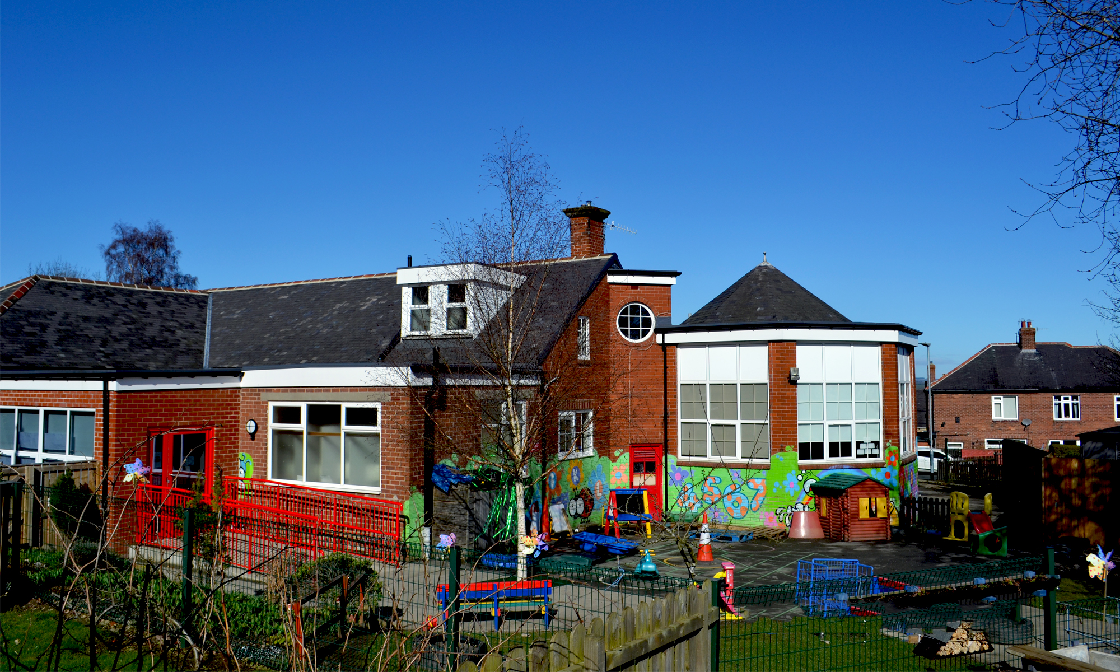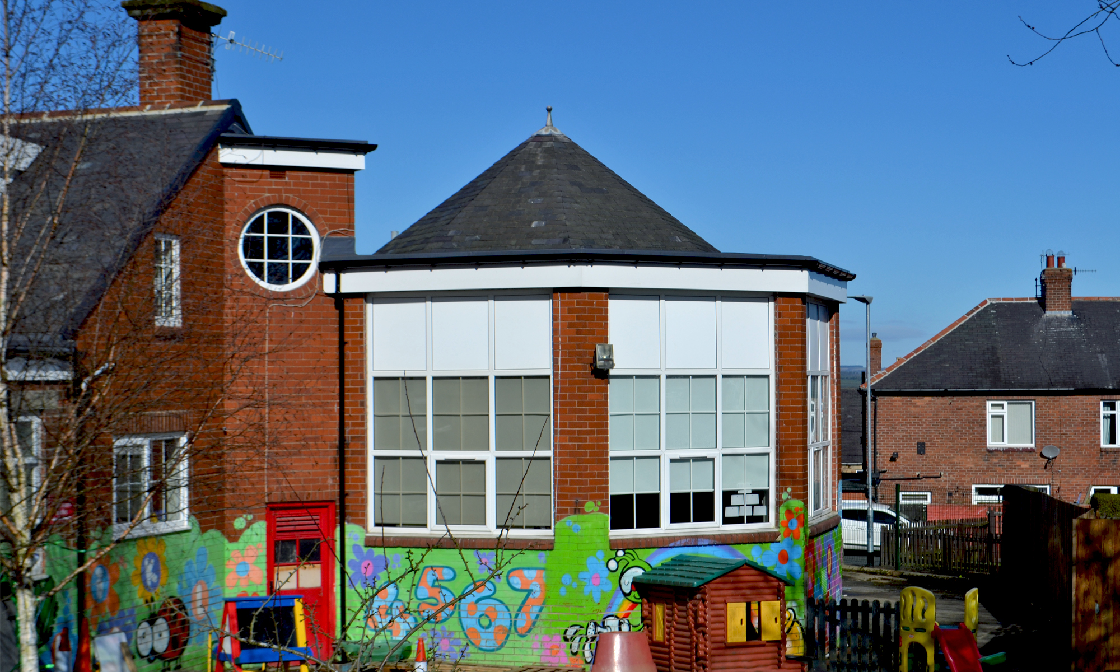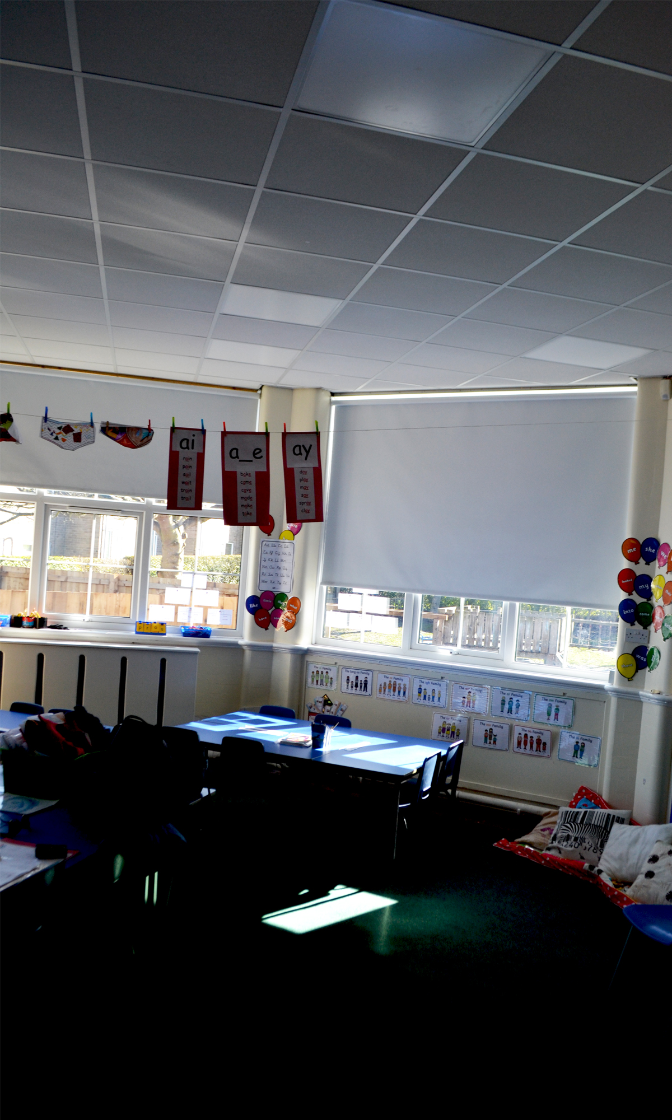Prudhoe Primary School
Prudhoe
Greatspace were asked by this primary school to reconfigure a few of their classrooms and to provide a new extension.
The Year 1 and 2 classrooms need a full interior refurb. We have proposed a minimalist approach to the interiors, with movable furniture so the spaces are flexible and can be used for different functions.
In the Year 1 octagonal room we have opened up and lowered the windows, so that the children can look out easily.
Large double doors will provide direct access to the outdoor play area and the stairs down double up as a wellie boot and coat store.
For the Year 2 classroom, we have designed two interconnected spaces that are separated by a fritted glass screen that the children can write on and interact with. The rooms can be used as a large single space or as two smaller classrooms.
A loft conversion extension will provide a new staffroom that will give the staff a birdseye view of the playground.
Status
Planning
Size
500m²
Type
Educational
Client
Private Client

