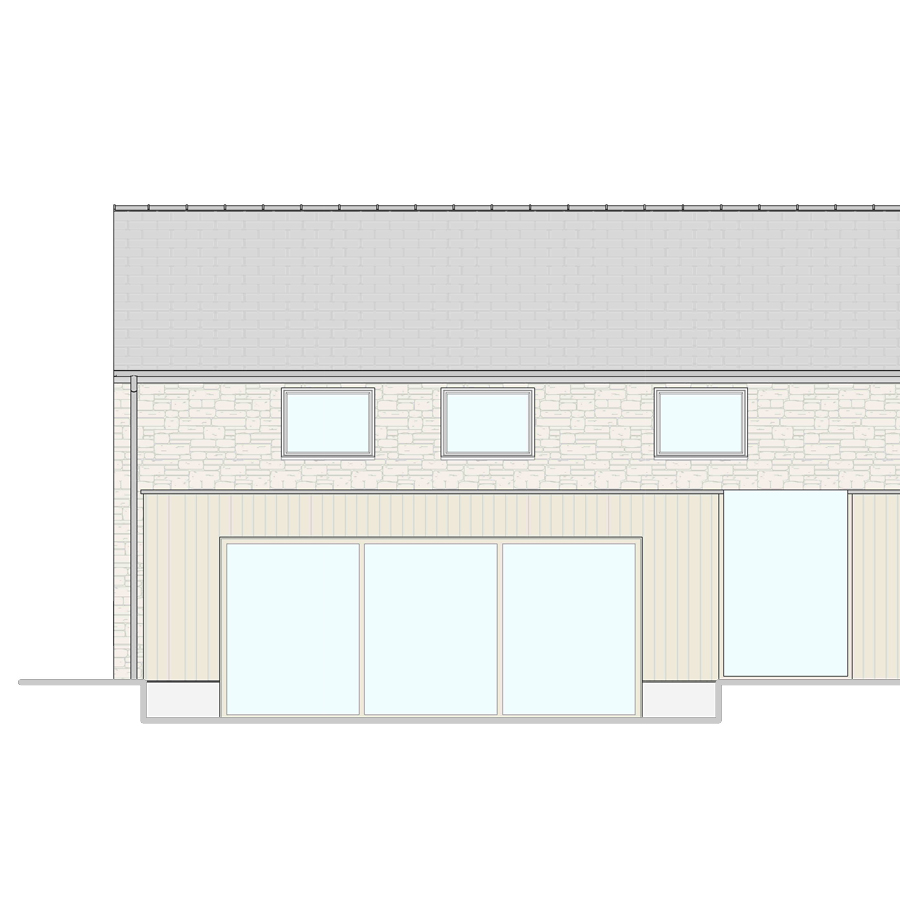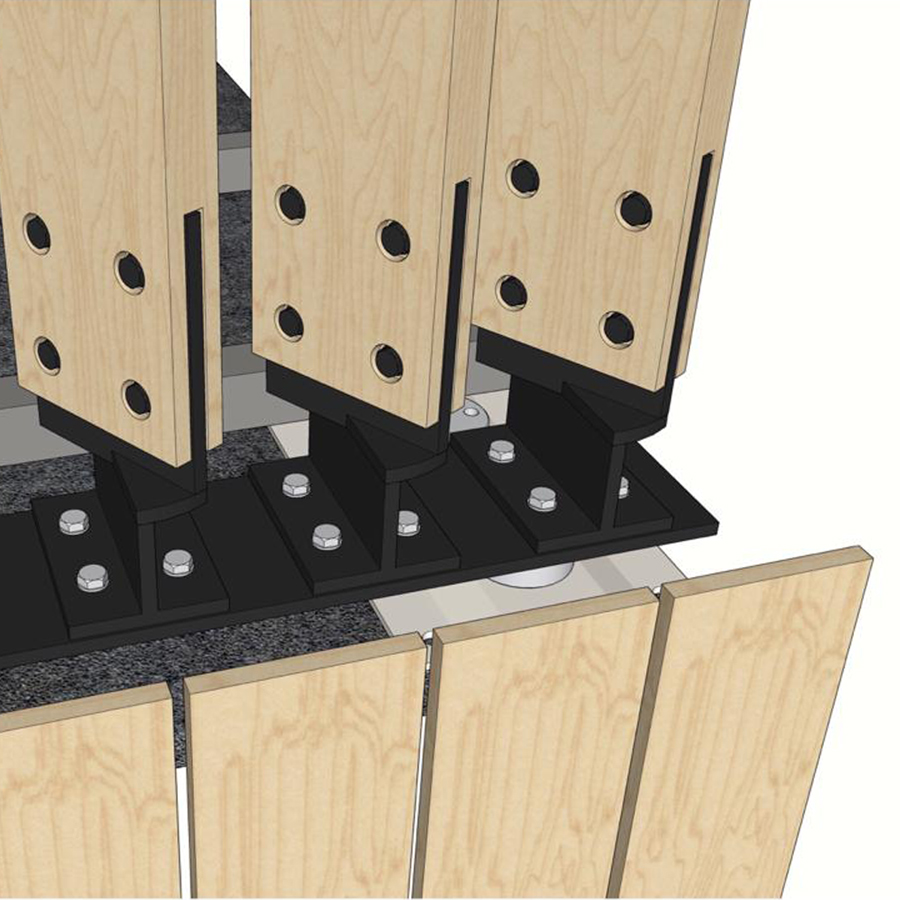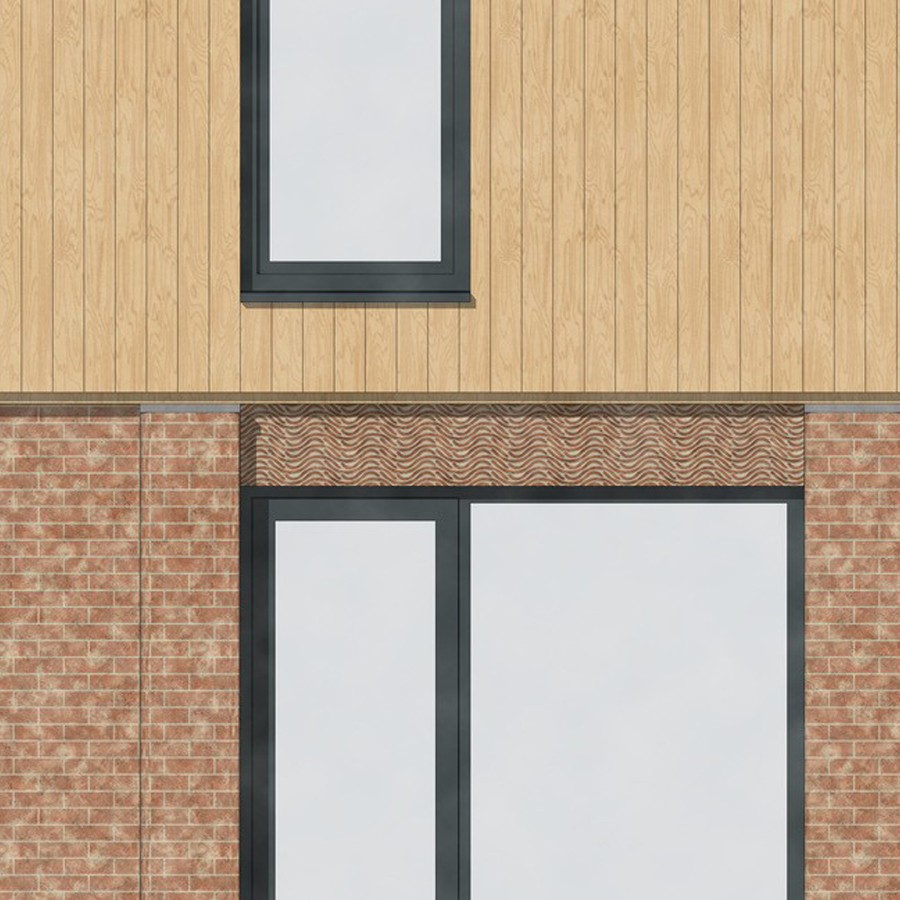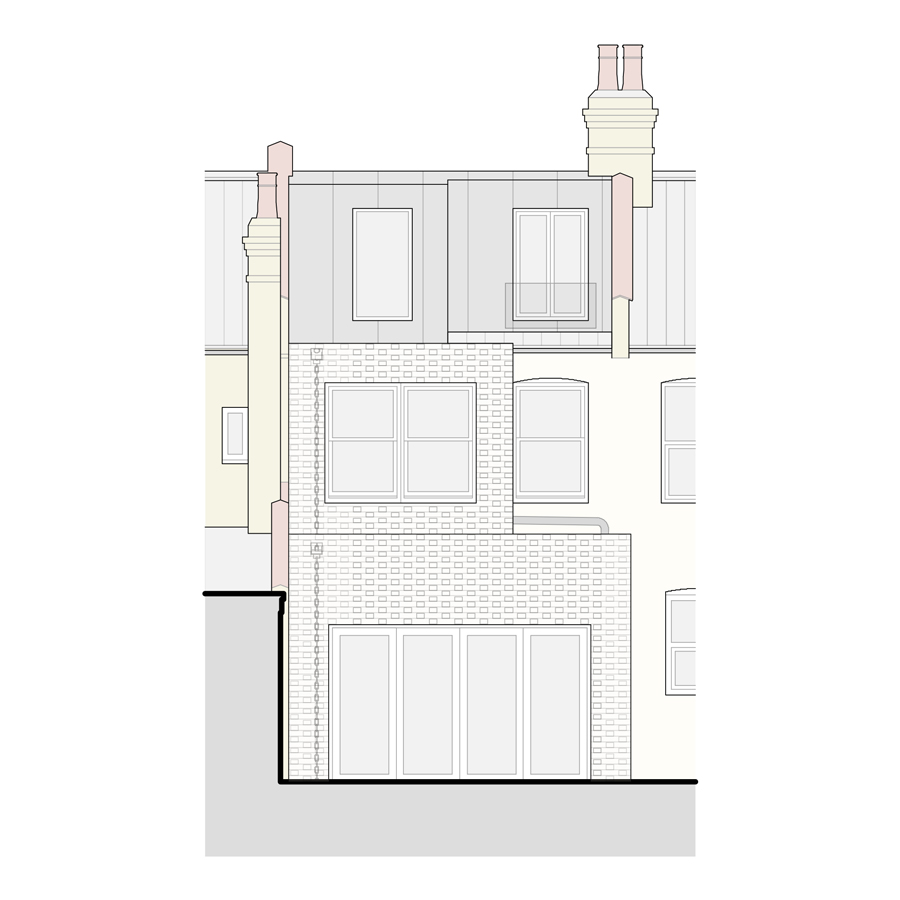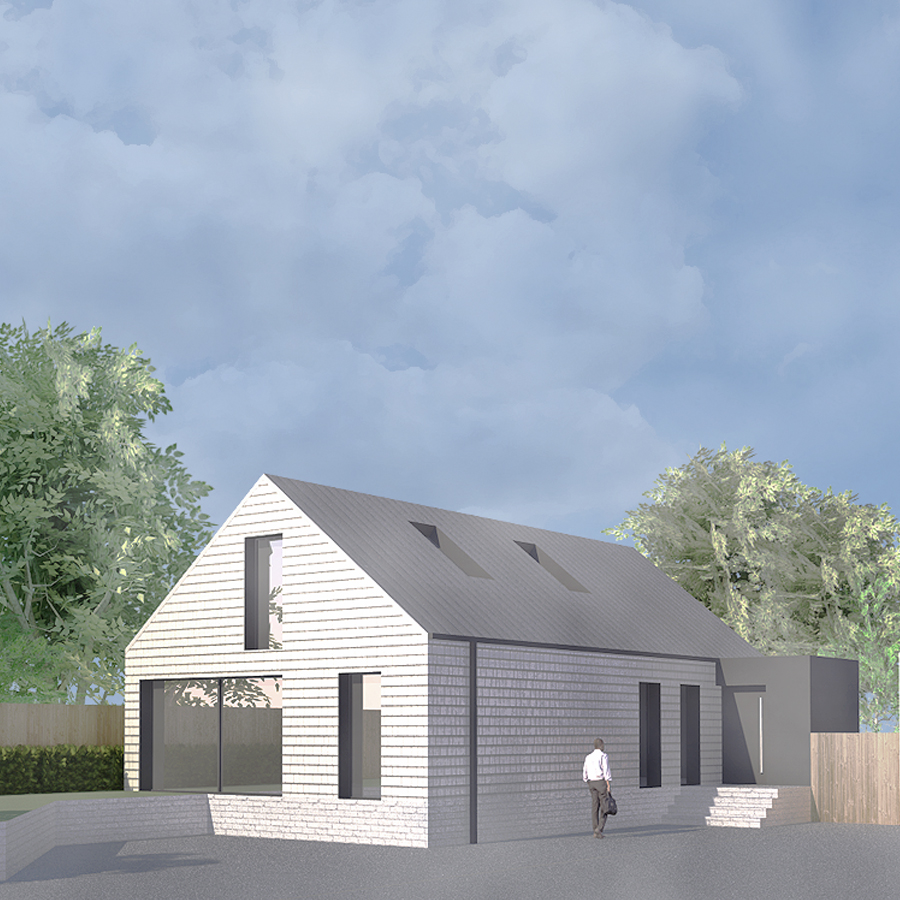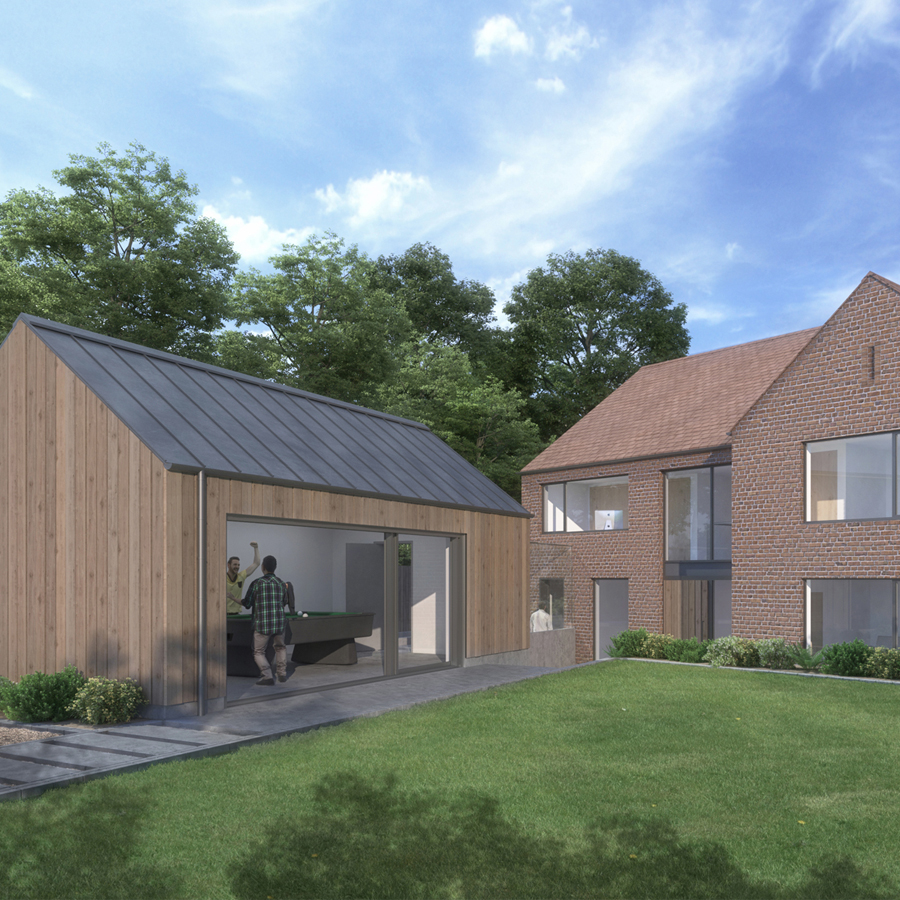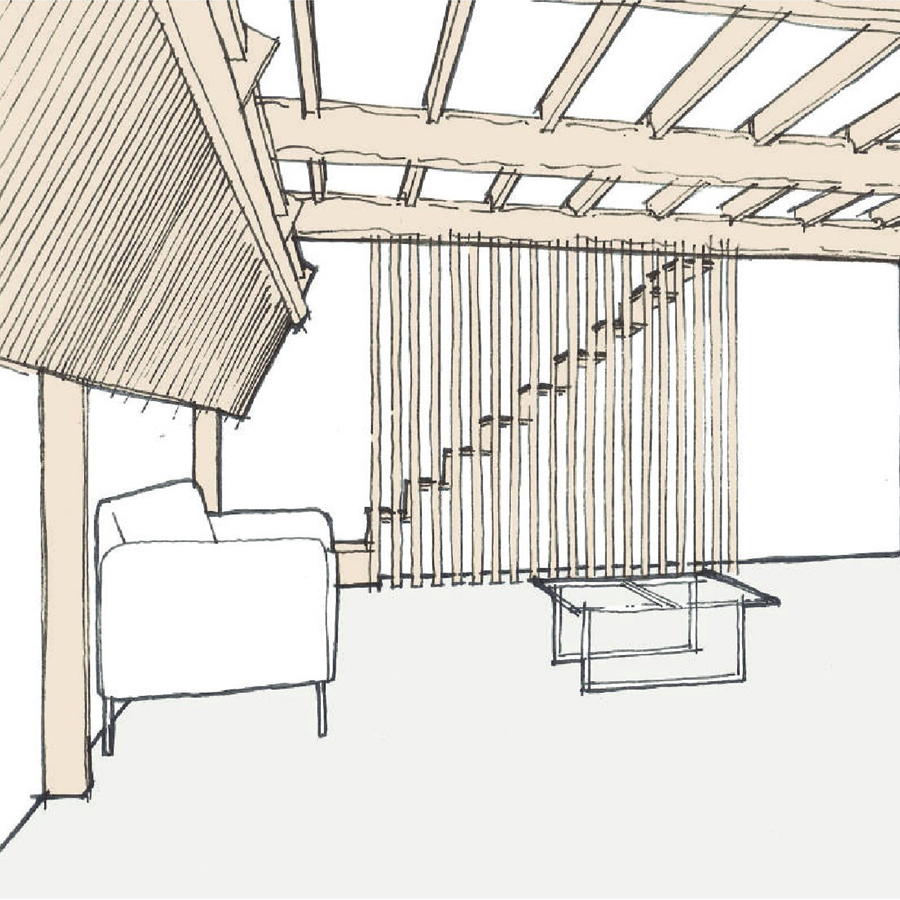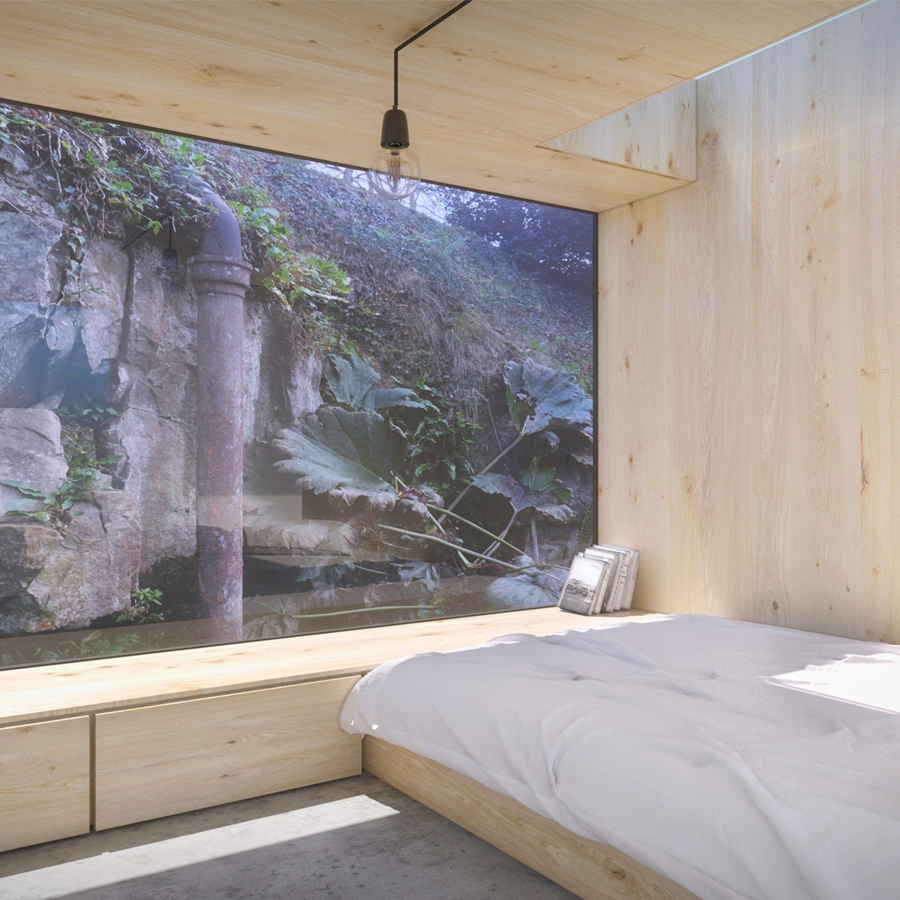Journal
Timber Clad Extension Northumberland
Developed Design for a Timber Clad Extension in Northumberland The developed design for our extension project in [...]
Timber Fin Balustrade Detail
Timber Fin Balustrade Detail for a New Terrace This is an advanced detail study for a timber fin balustrade deta [...]
Elevational Material Study For Barn Project
Elevational Material Study for our Pantile Barn Project This is an elevational material study for our upcoming P [...]
Extension To A Terrace House In London
Planning Application Submitted for an Extension in London We have recently submitted an application for planning [...]
Concept For A Bungalow Conversion
Concept Design for a Bungalow Conversion in Hexham This is an early concept model for an overhaul of a bungalow [...]
Design For A New Build House in Gateshead
Planning Application Submitted for a New Build House in Gateshead The Developed Design for a new build property [...]
Grade II Listed Barn Living Room
Living Room Concept Design for a Grade II Listed Barn This is our living room concept as part of a Grade II Listed [...]
Pod Bedroom for our Mill Conversion
Pod Bedroom Design for our Mill Conversion in Northumberland This is an internal rendering of the 'POD' bedroom a [...]

