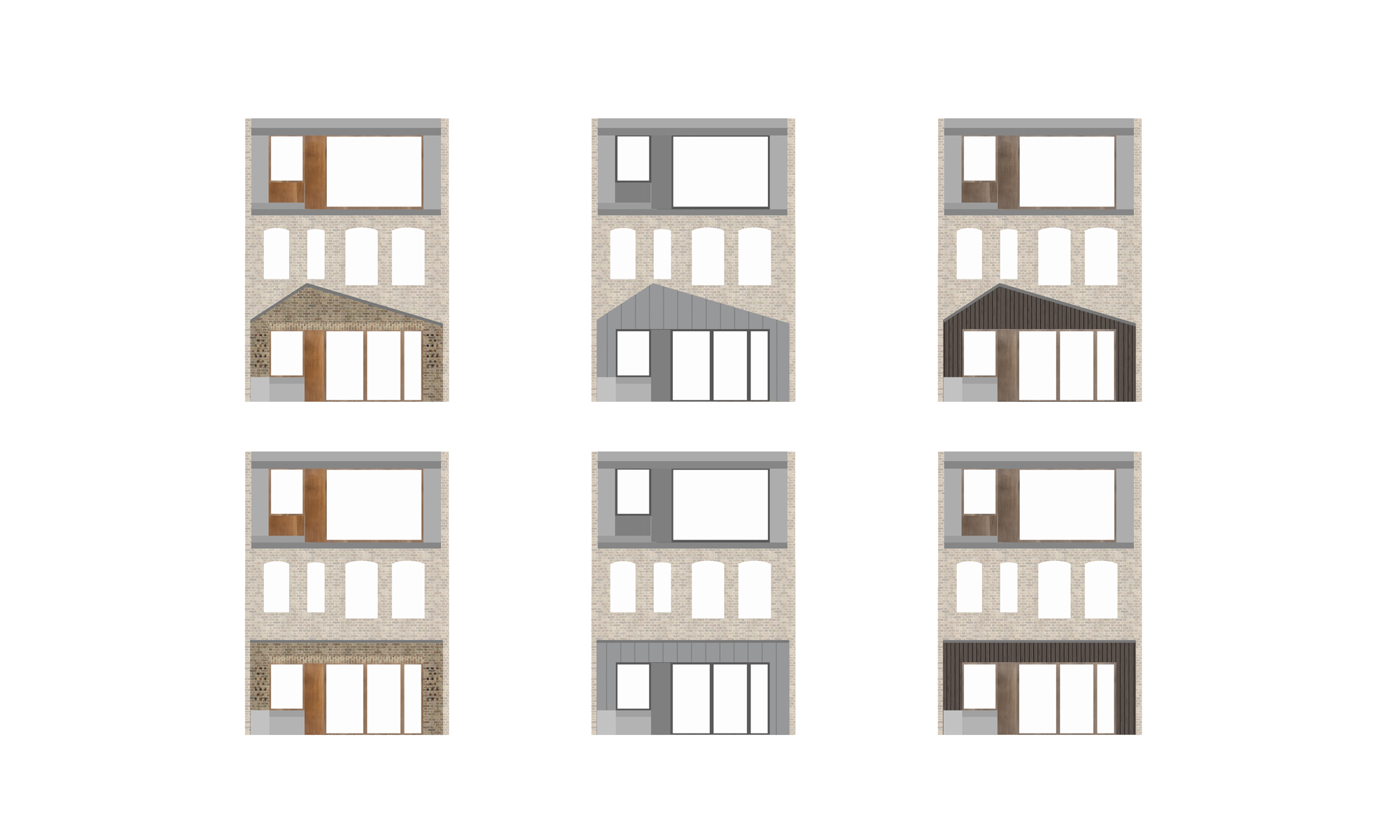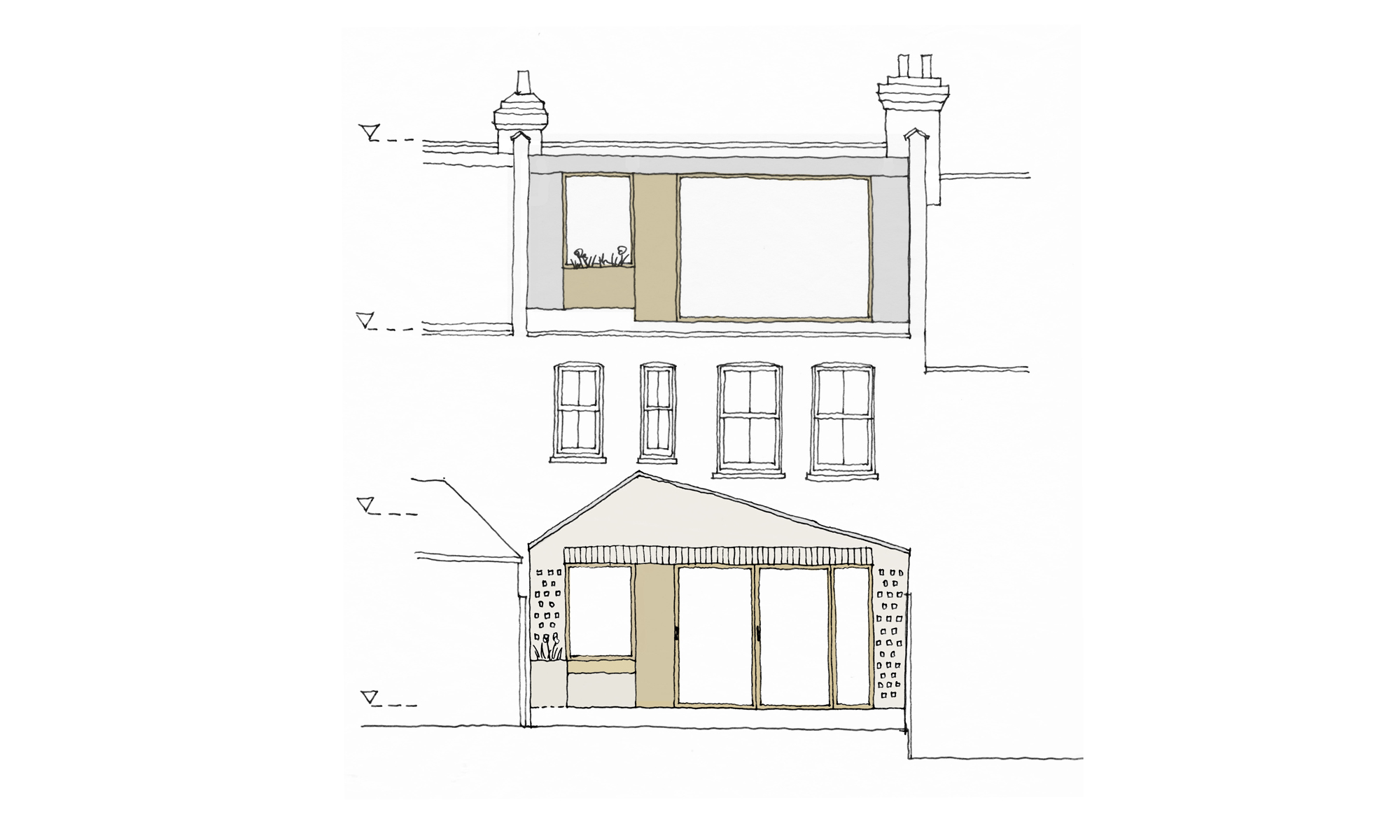
Concept Design for an Extension and Loft Conversion Project in Brixton, London
This is our initial concept design for our ground floor rear extension and a loft conversion project Brixton, within the London Borough of Lambeth.
The asymmetrical roof option maximises the floor to ceiling space whilst respecting the existing window locations on Level 01 and the neighbouring terraced houses.
Each material option has been carefully selected to both emphasise and add to the existing properties characteristics.
The preferred option is to provide a timeless appearance by combining oak framing and panelling with traditional London stock brick, including reclaimed red soldier coursing above openings as characterised in the local area.
The rear extension and loft dormer complement each other, with the window openings and panelling to align and coordinated. Recessed elevations features allow for external functions including window cill seating and planting areas.

