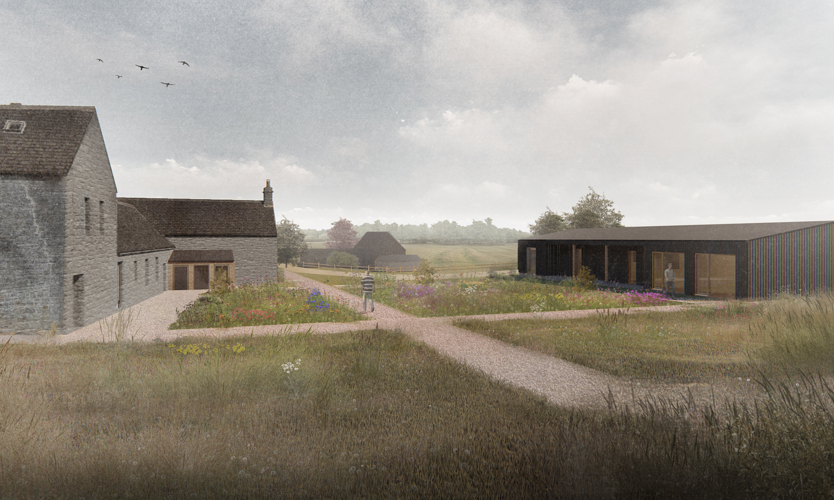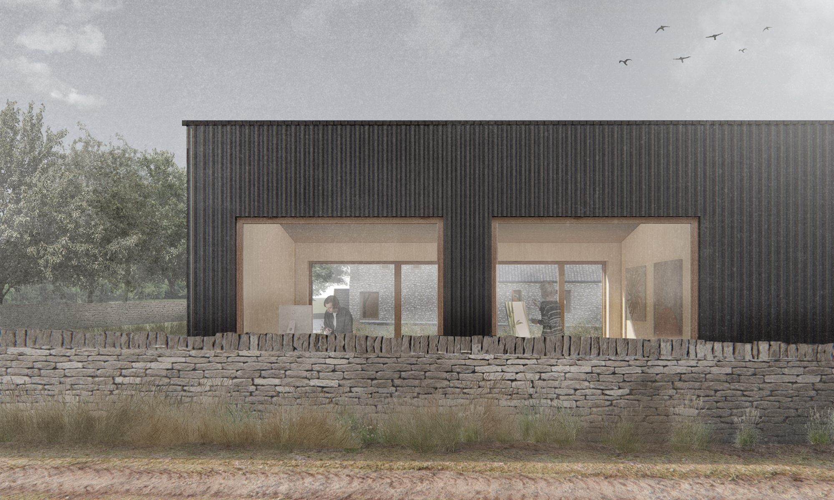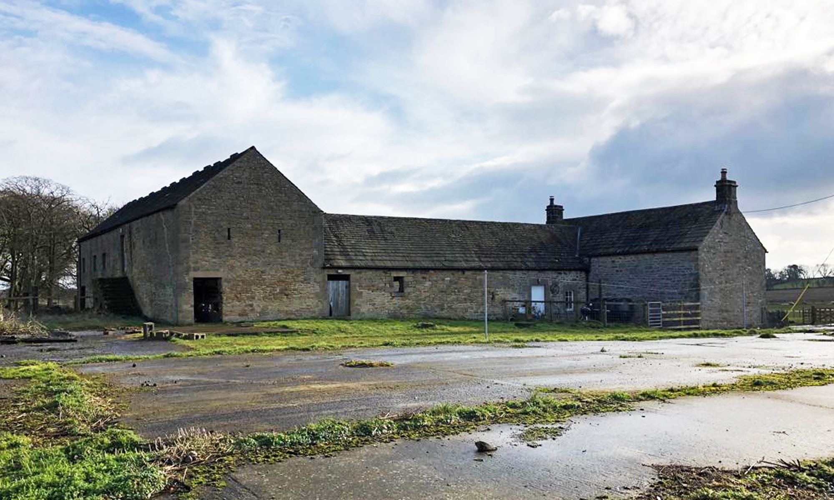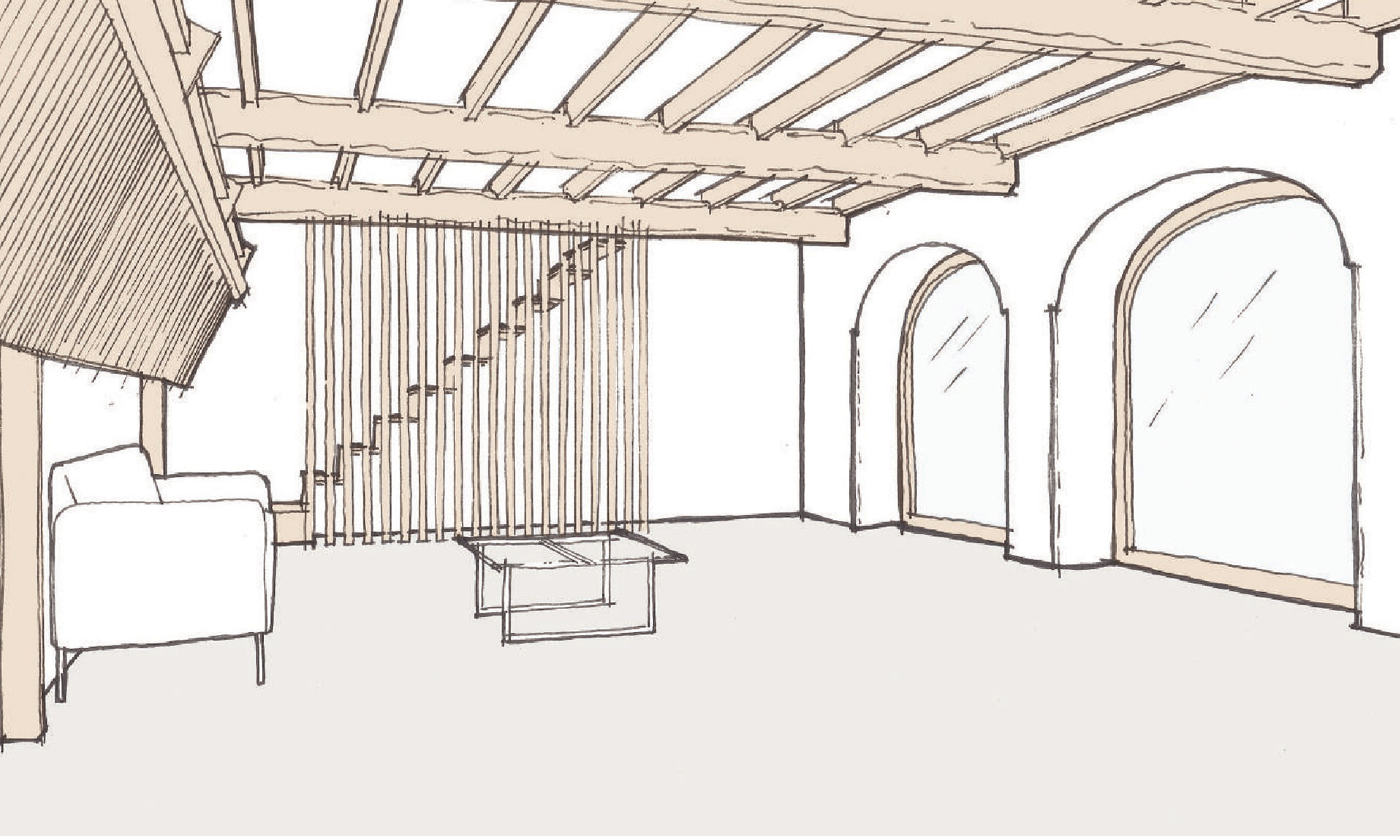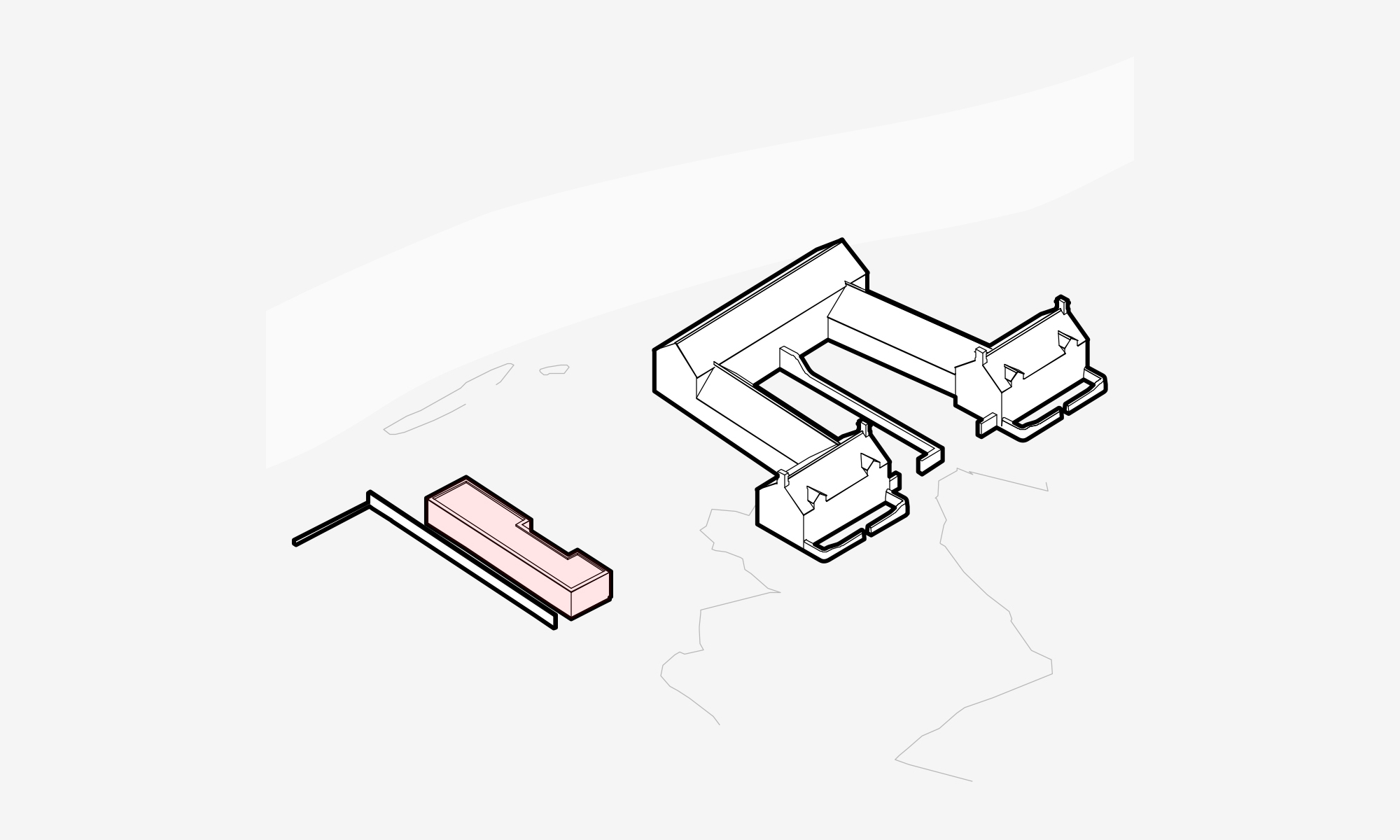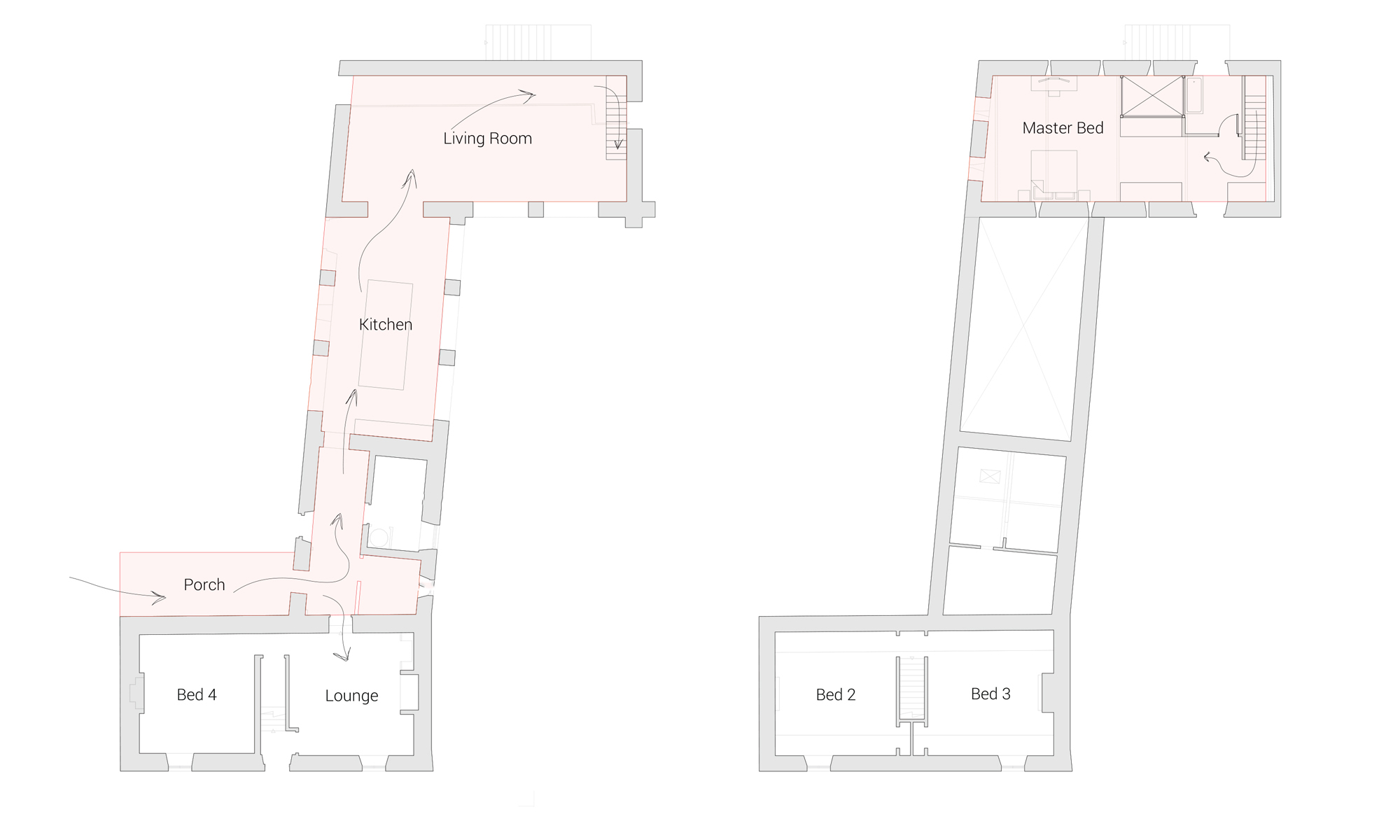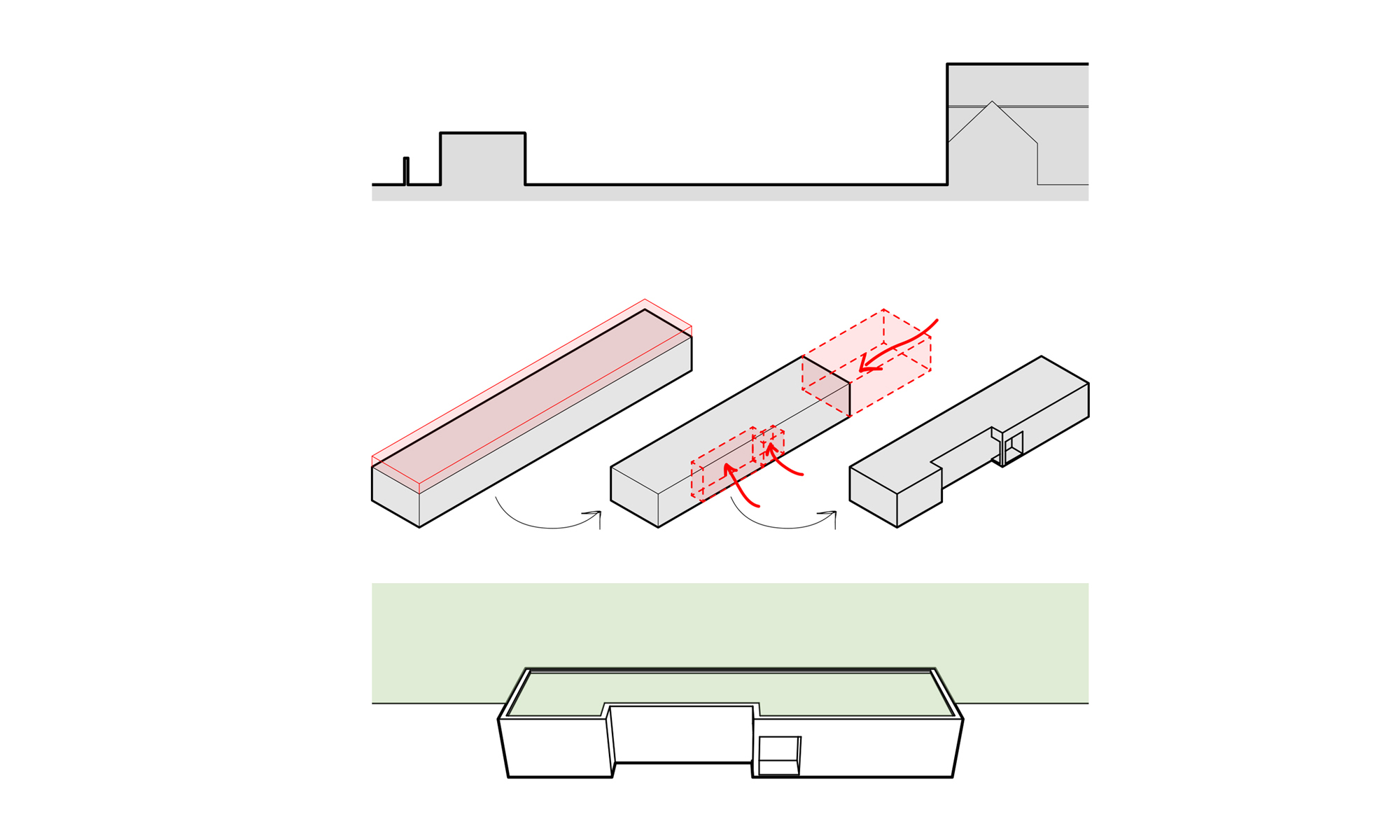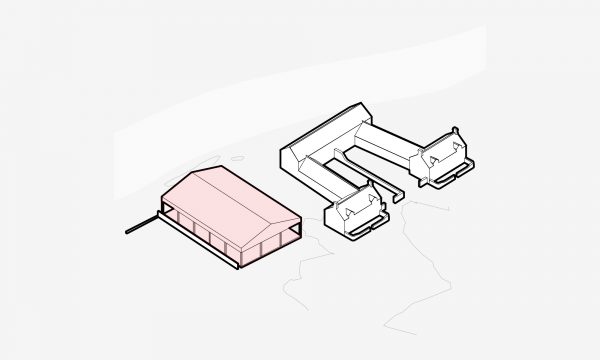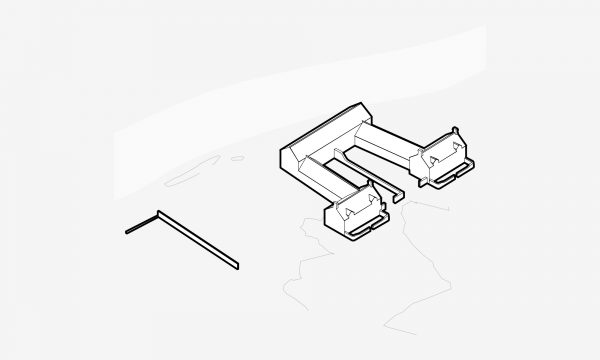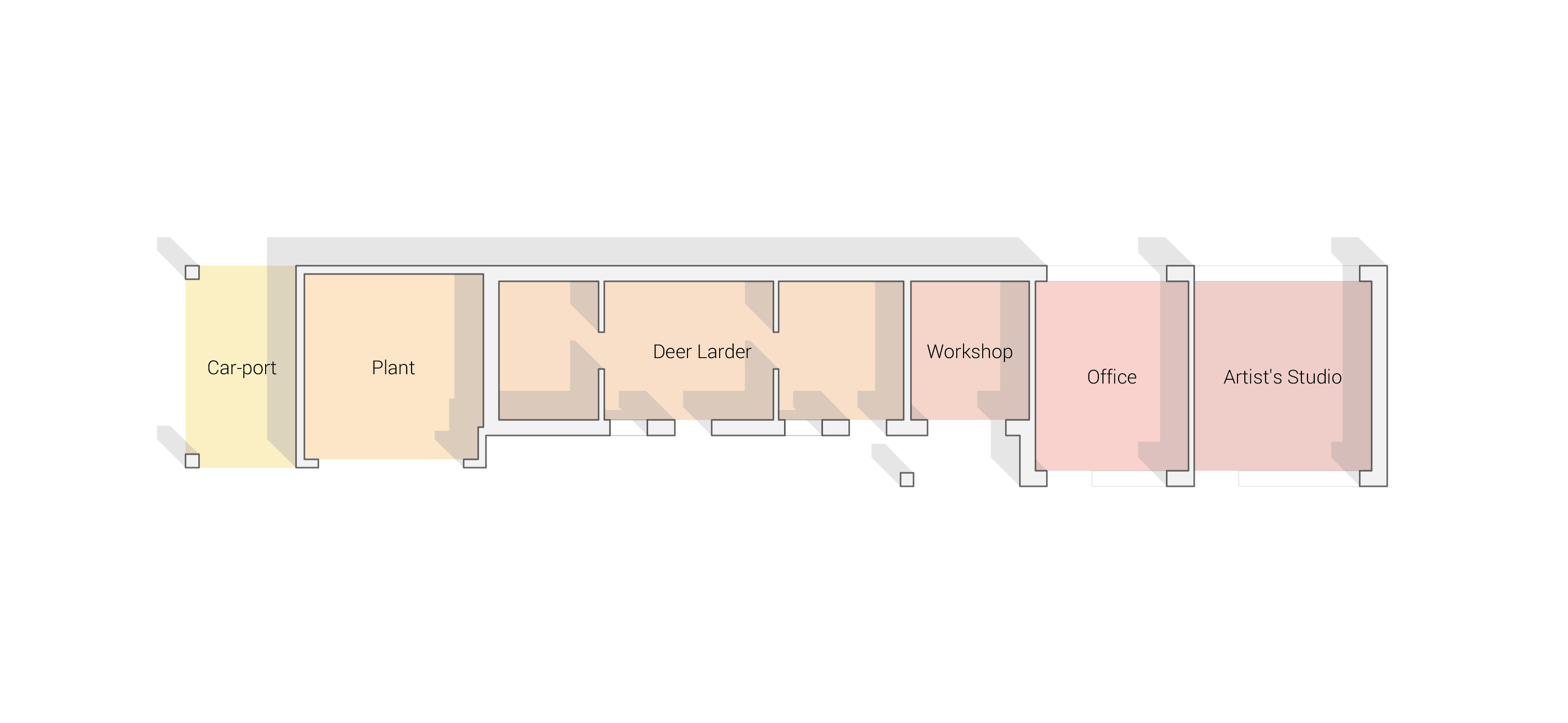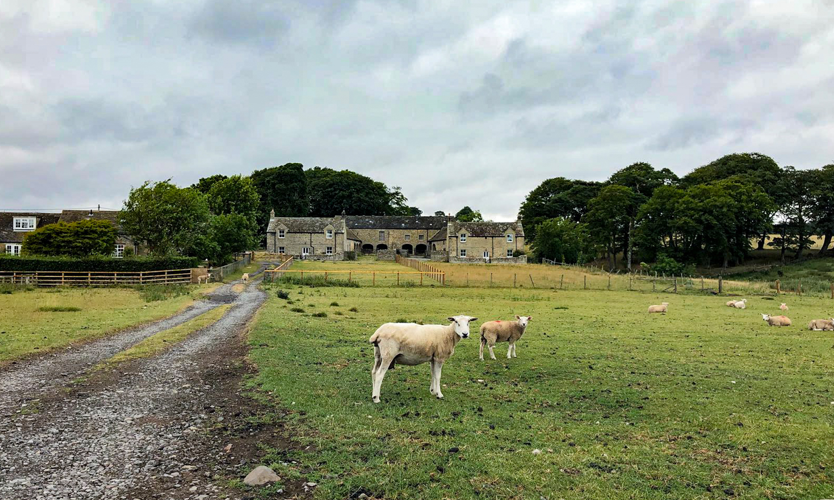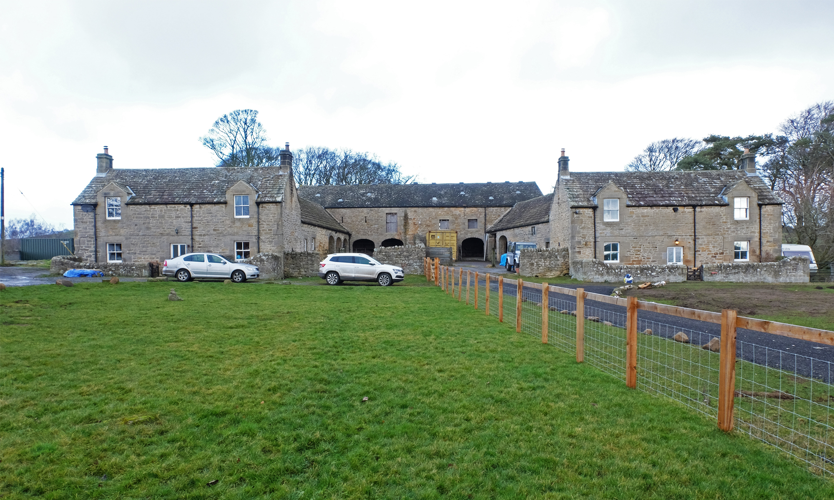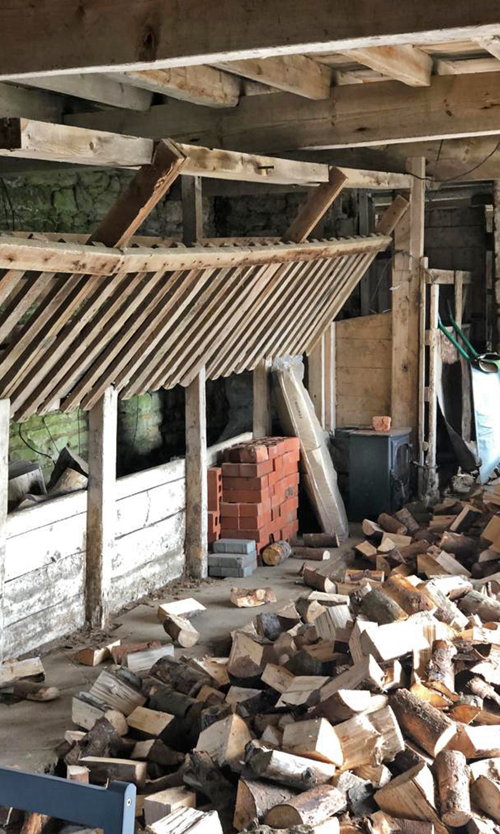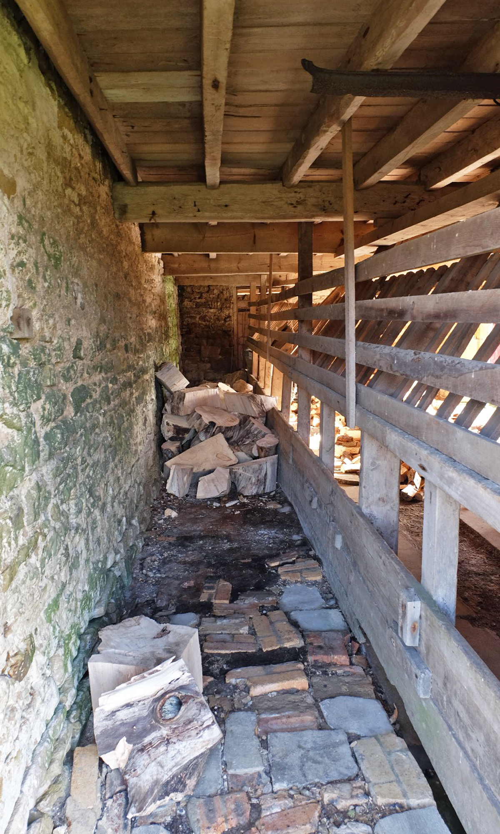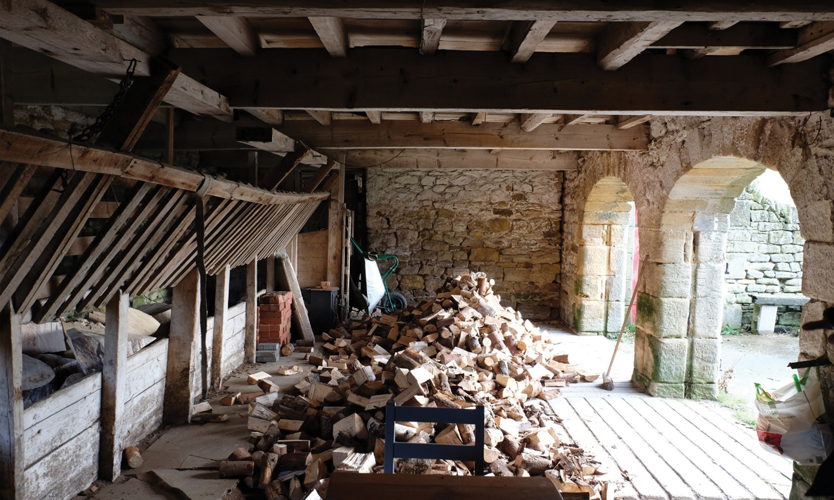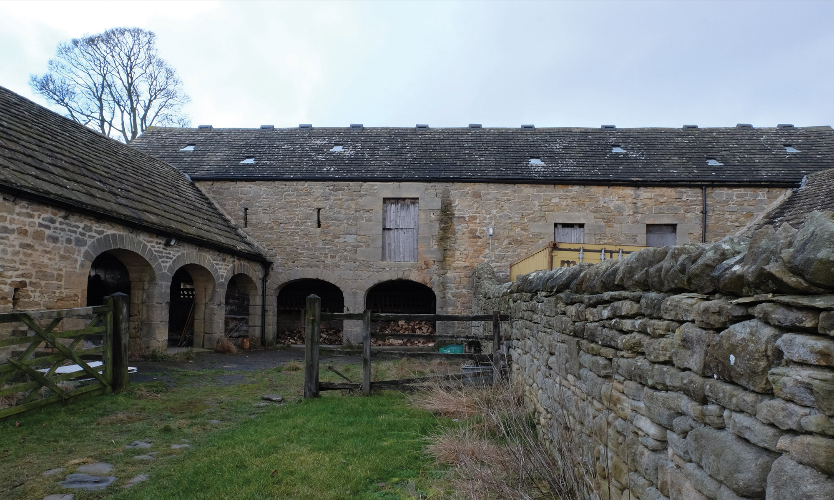The Hemmel
Northumberland
This is a Grade II Listed barn conversion project in Northumberland.
The design will include a dual aspect living space. This will make the most of the barn’s stone arches and south facing cobbled courtyard.
The large concrete slab, beneath the demolished cattle barns, will be remoulded to form a tiered garden space. This space is to include sun trap patios, vegetable allotments, fruit tree orchards and art space.
A new outbuilding will also be nestled in the tiered garden.
This will house a biomass boiler, hopper, home office, artist studio and deer larder.
We have designed the outbuilding to be low profile so it does not impose on the host dwelling. Materials will include corrugated steel cladding and timber windows.
Status
Planning
Size
300m²
Type
Grade II Barn Renovation
Client
Private Client

