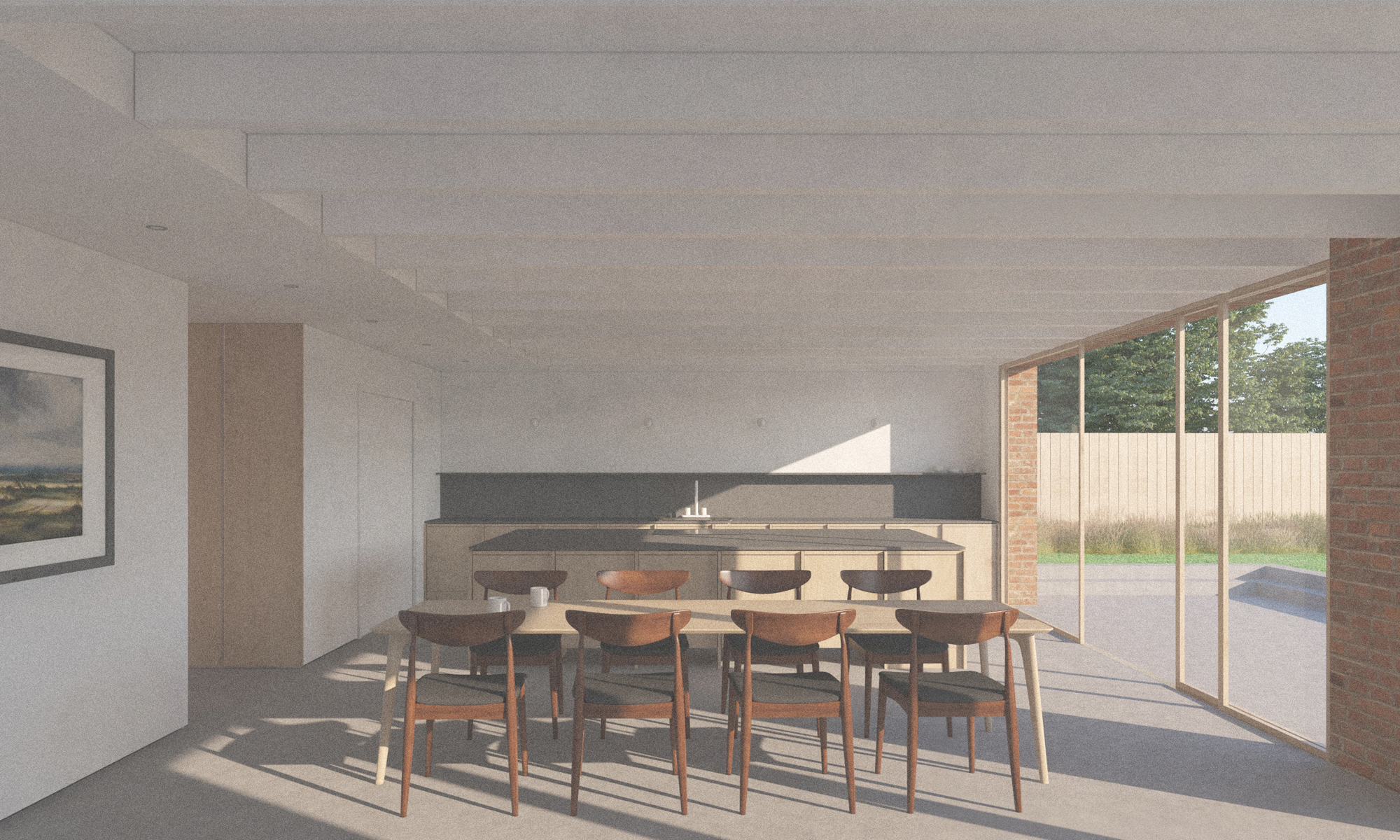
Kitchen Concept for a New Build Project in Ponteland
This is an interior concept for a new build project in Darras Hall, Newcastle upon Tyne.
The highly contemporary exterior form will house a more muted interior palette.
The clients asked for a large open plan lounge kitchen diner with a strong connection to the long south-facing garden.
To divide up and provide subtle thresholds between the zones and their uses, the ceiling treatment will change helping the user navigate the space.
It is also intended to bring some of the exterior finishing materials into the interior space, such as the reclaimed red brick plinth.
