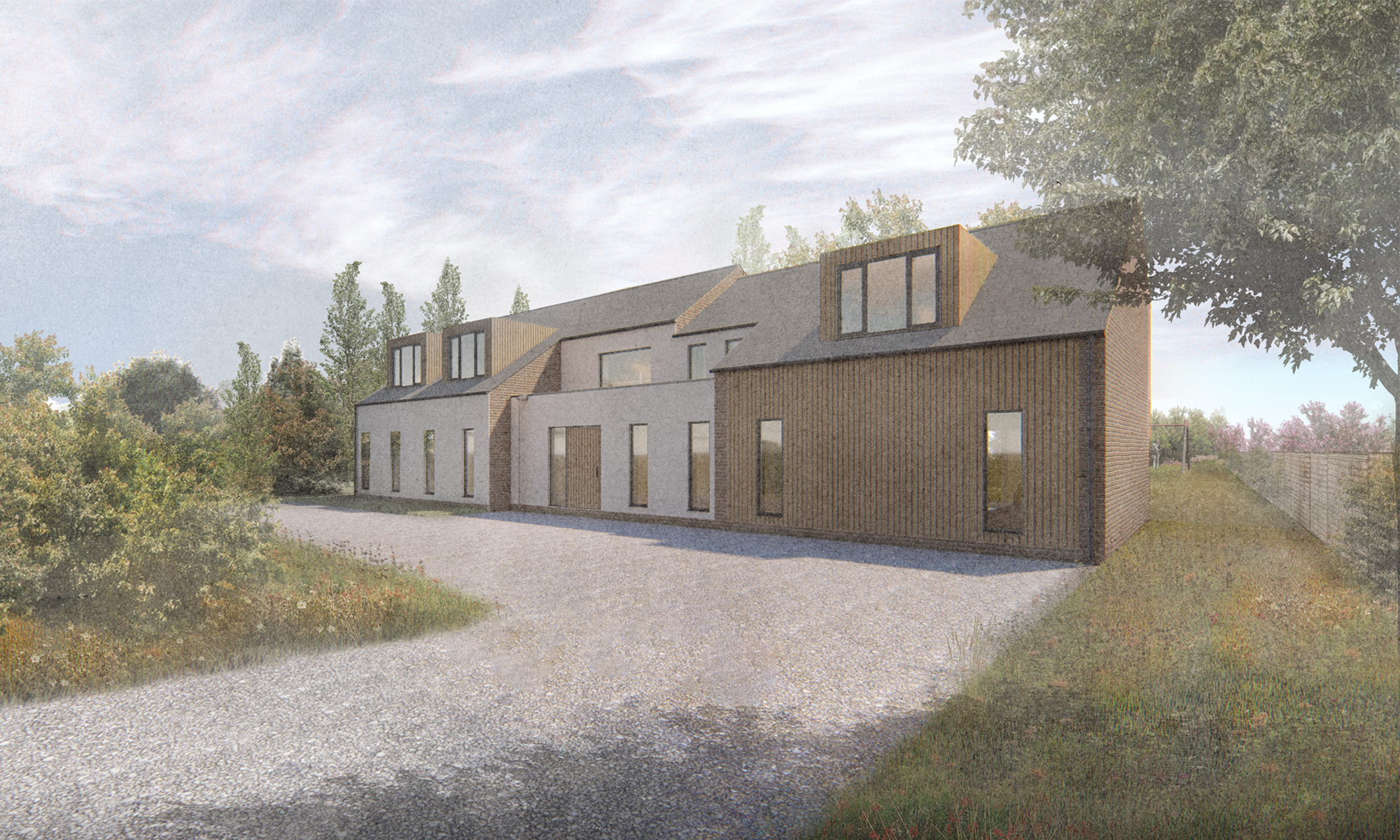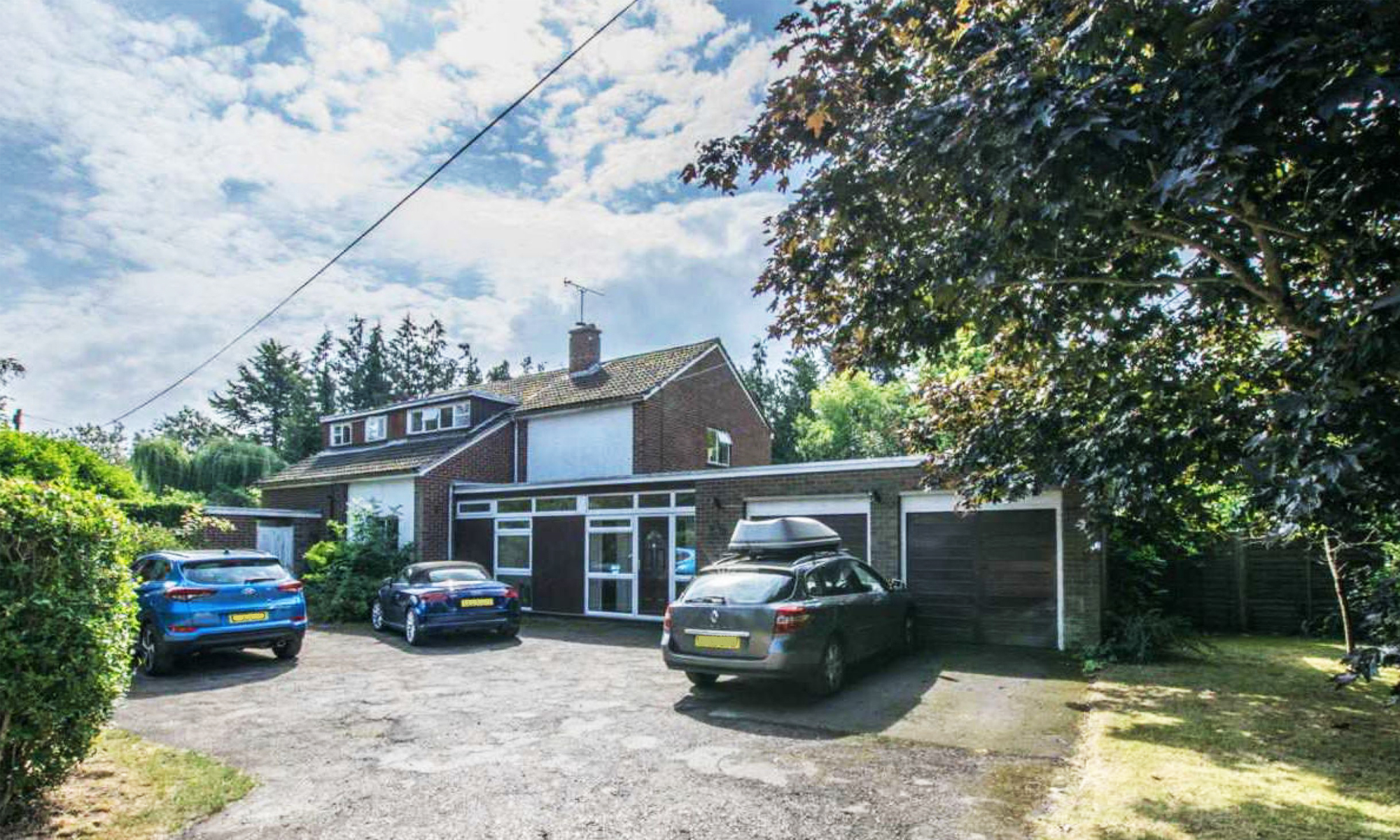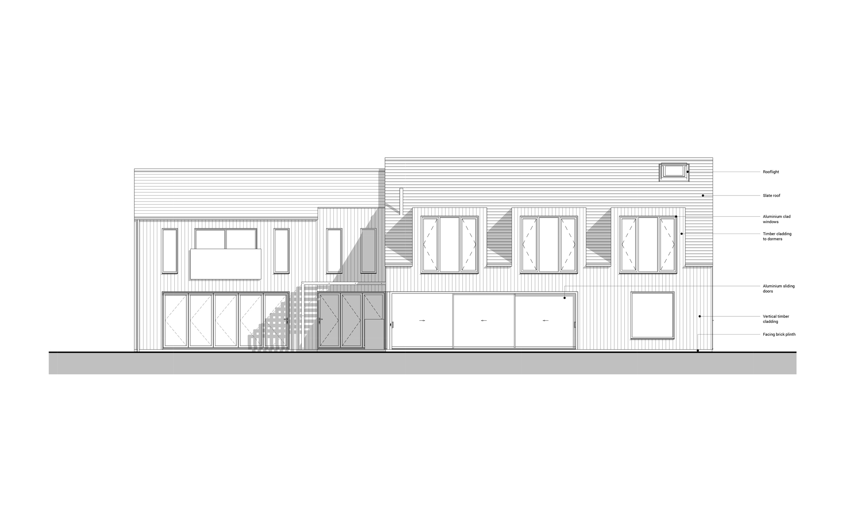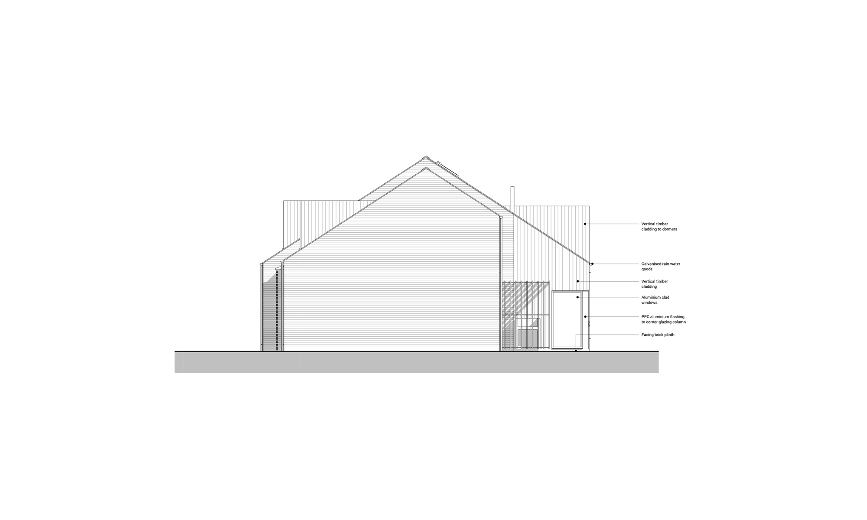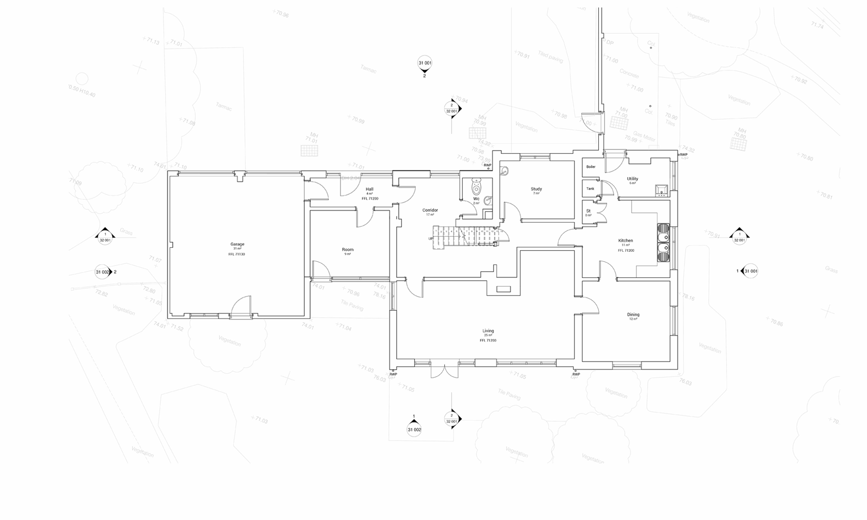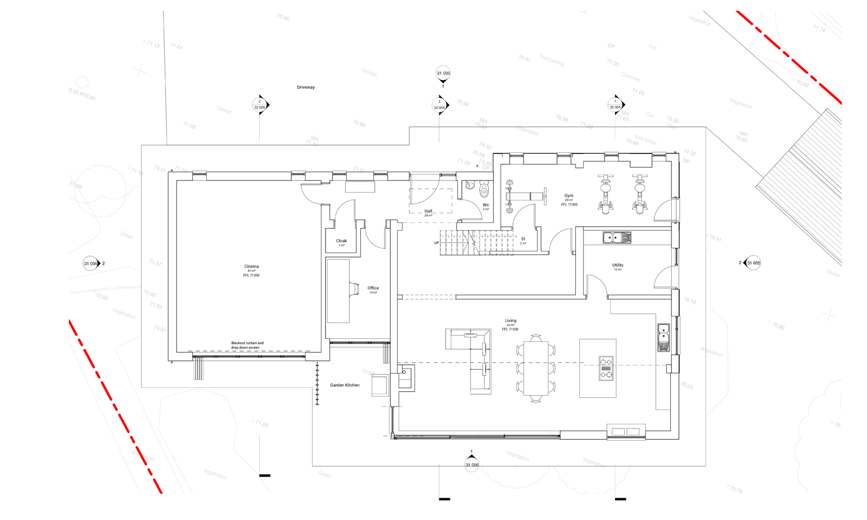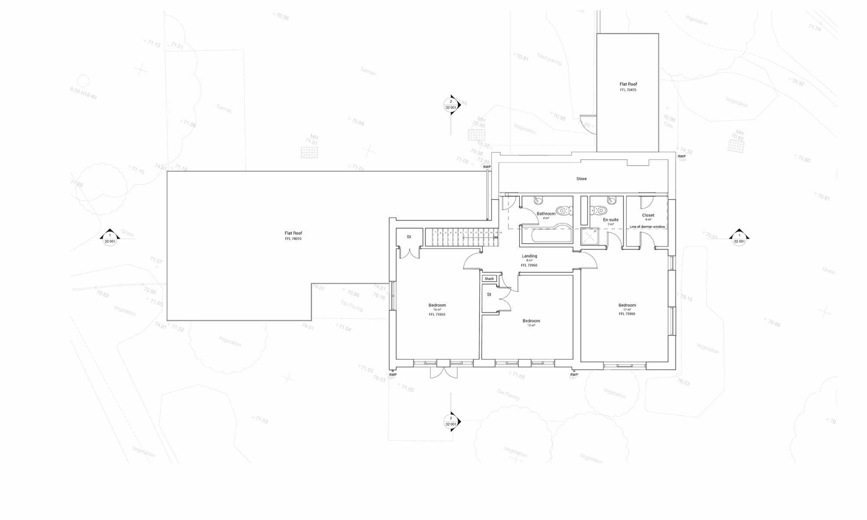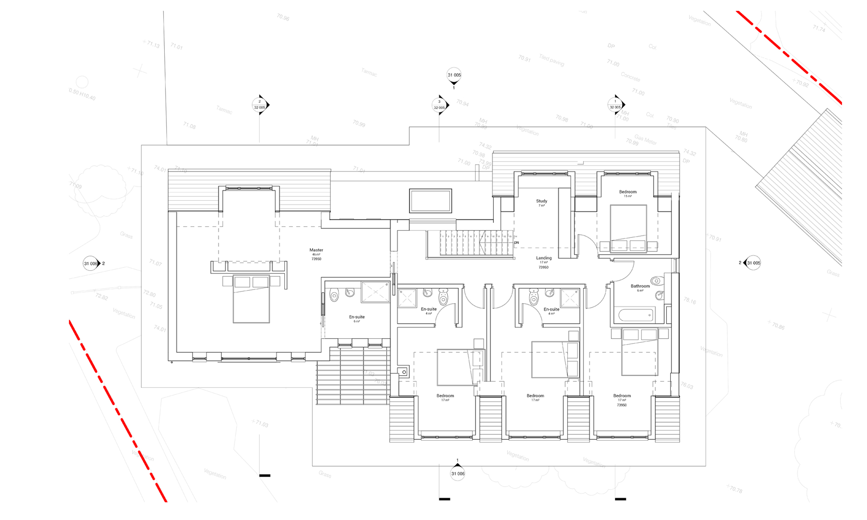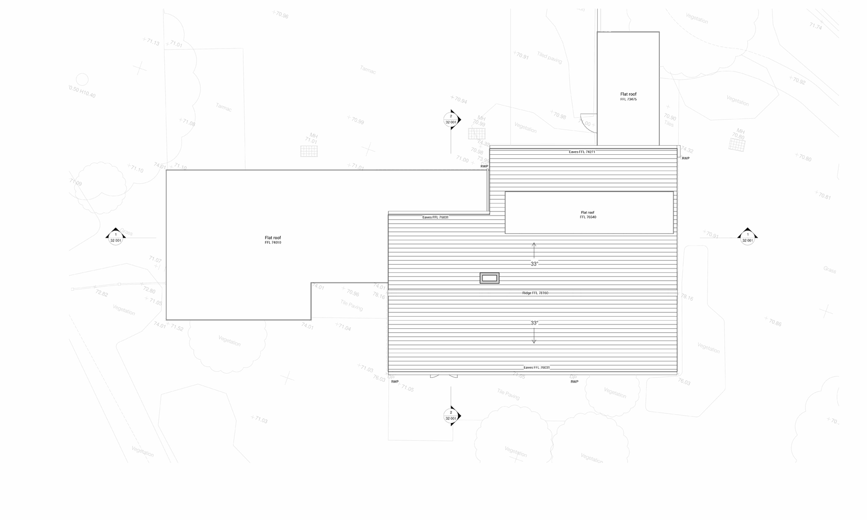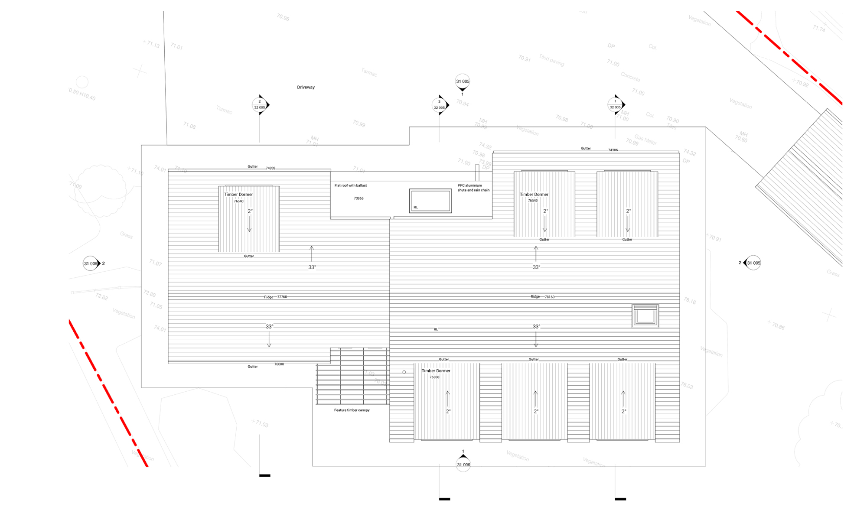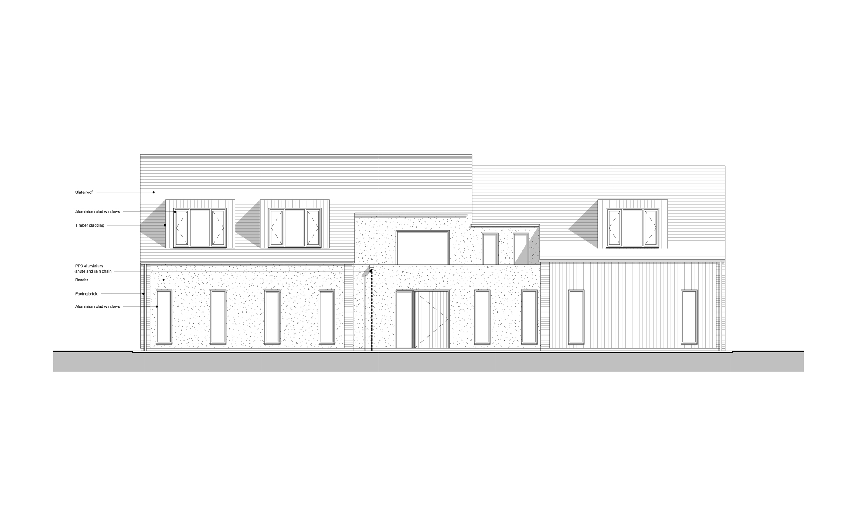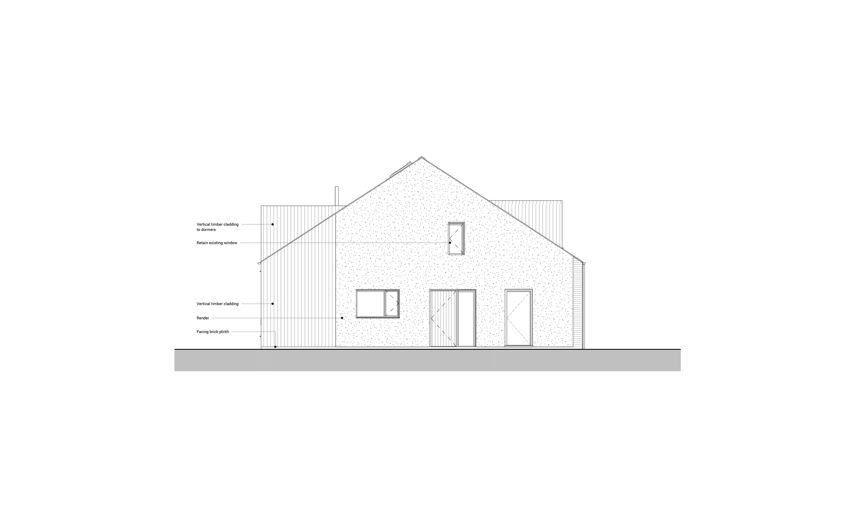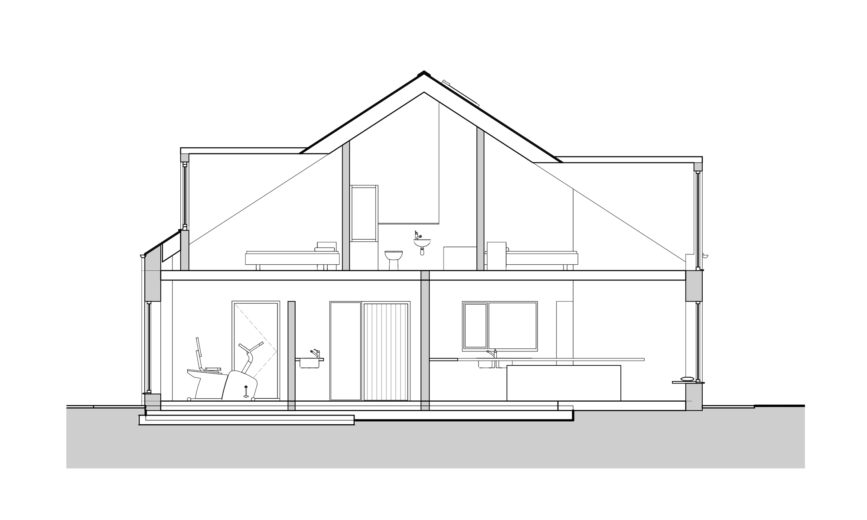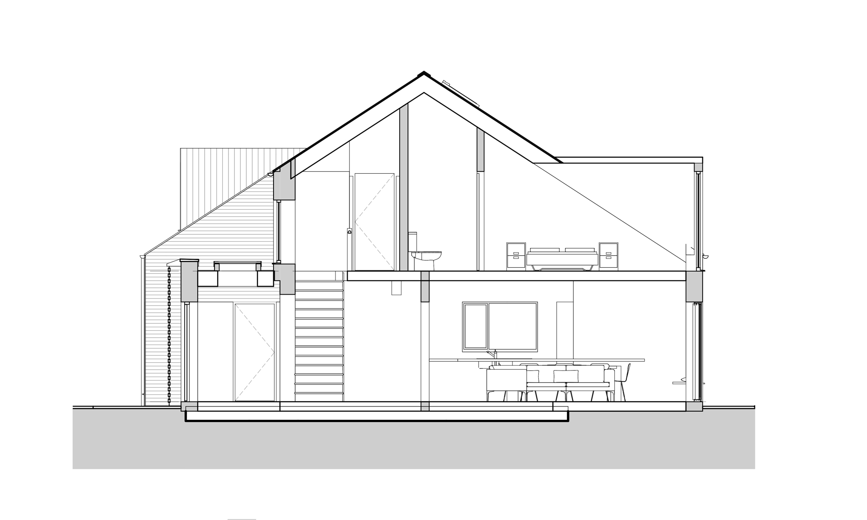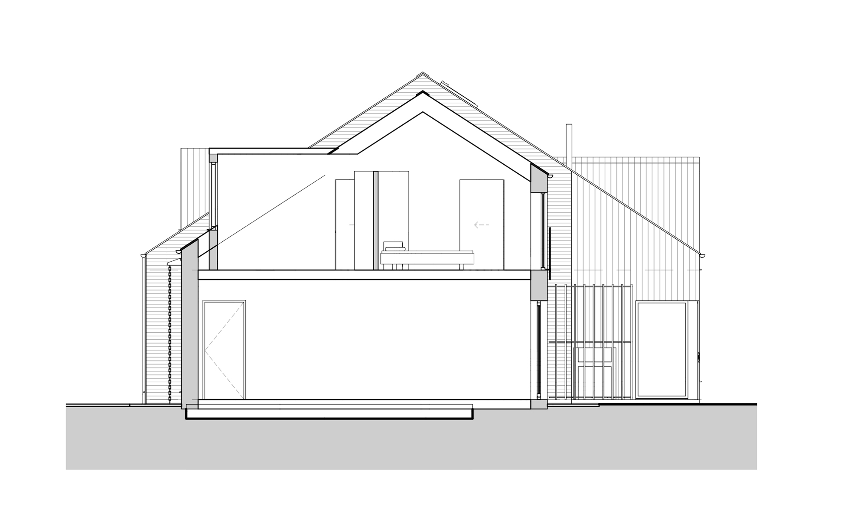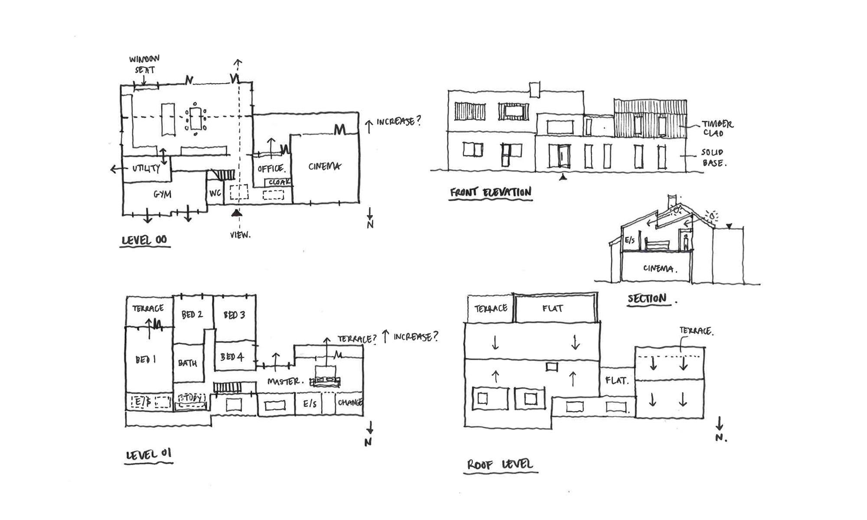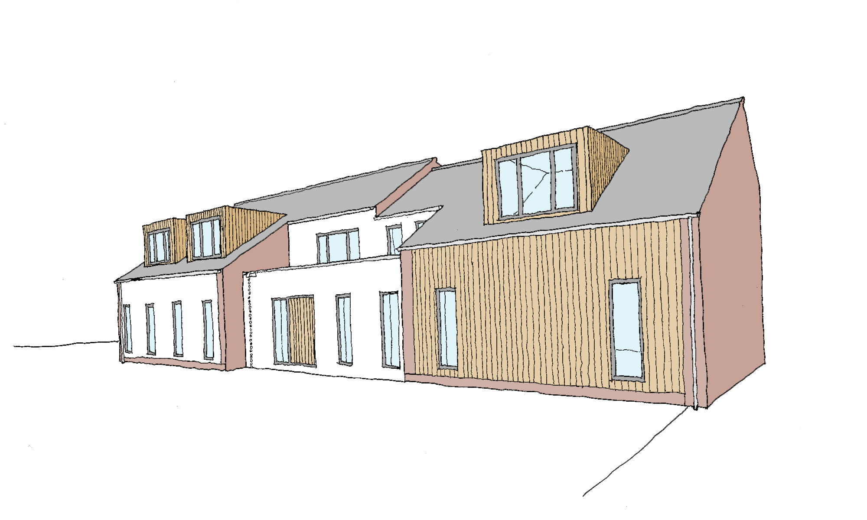Hertfordshire Green
Hertfordshire
Greatspace were asked to turn this property into a forever home for the clients.
The project includes a two storey rear extension, a link to a two storey side extension, plus a full internal reconfiguration.
The extensions will house a master bedroom suite, home gym and cinema room.
Dormer windows create space for additional bedrooms and we have proposed open plan living for the ground floor.
The existing double garage is going to be replaced with a standalone garage.
Materials include timber cladding, white render and brick.
Status
Planning
Size
400m²
Type
Residential Extension
Client
Private Client

