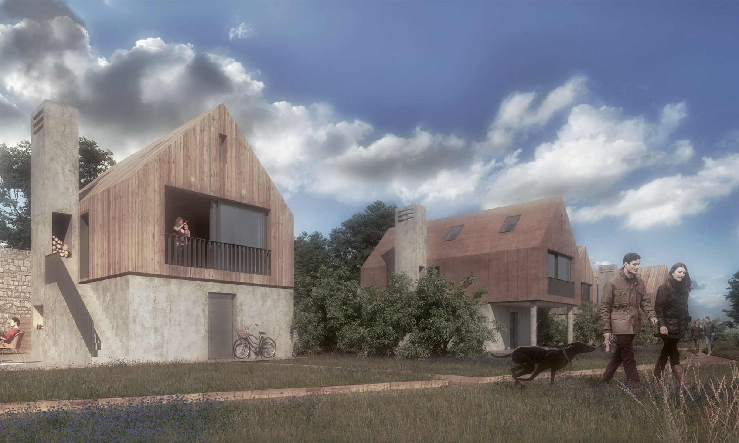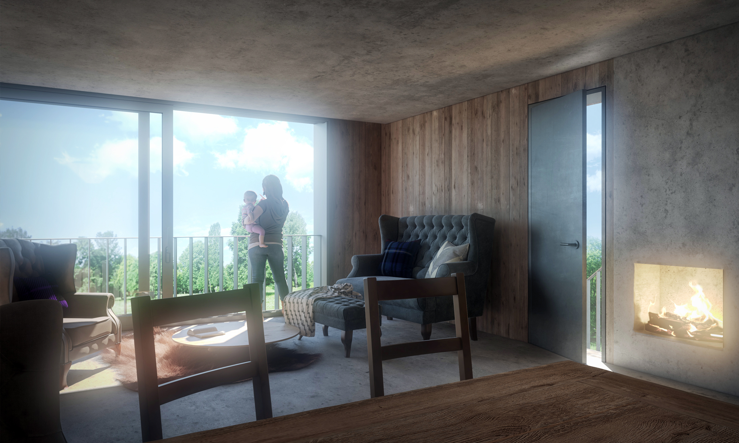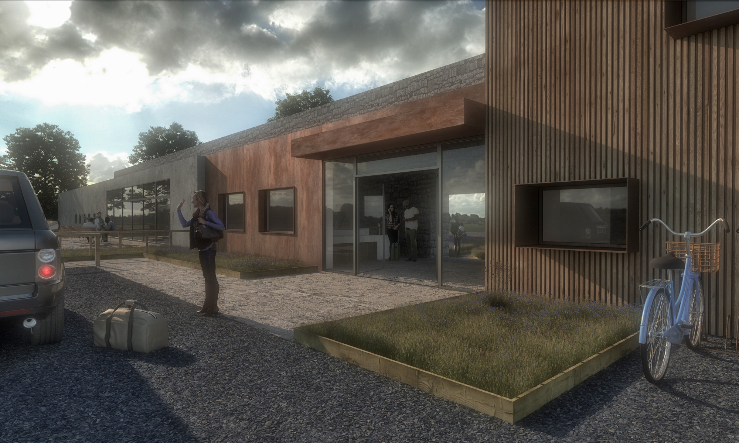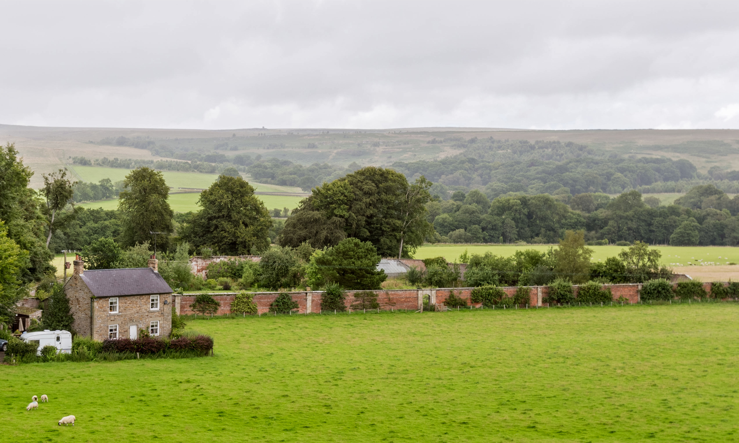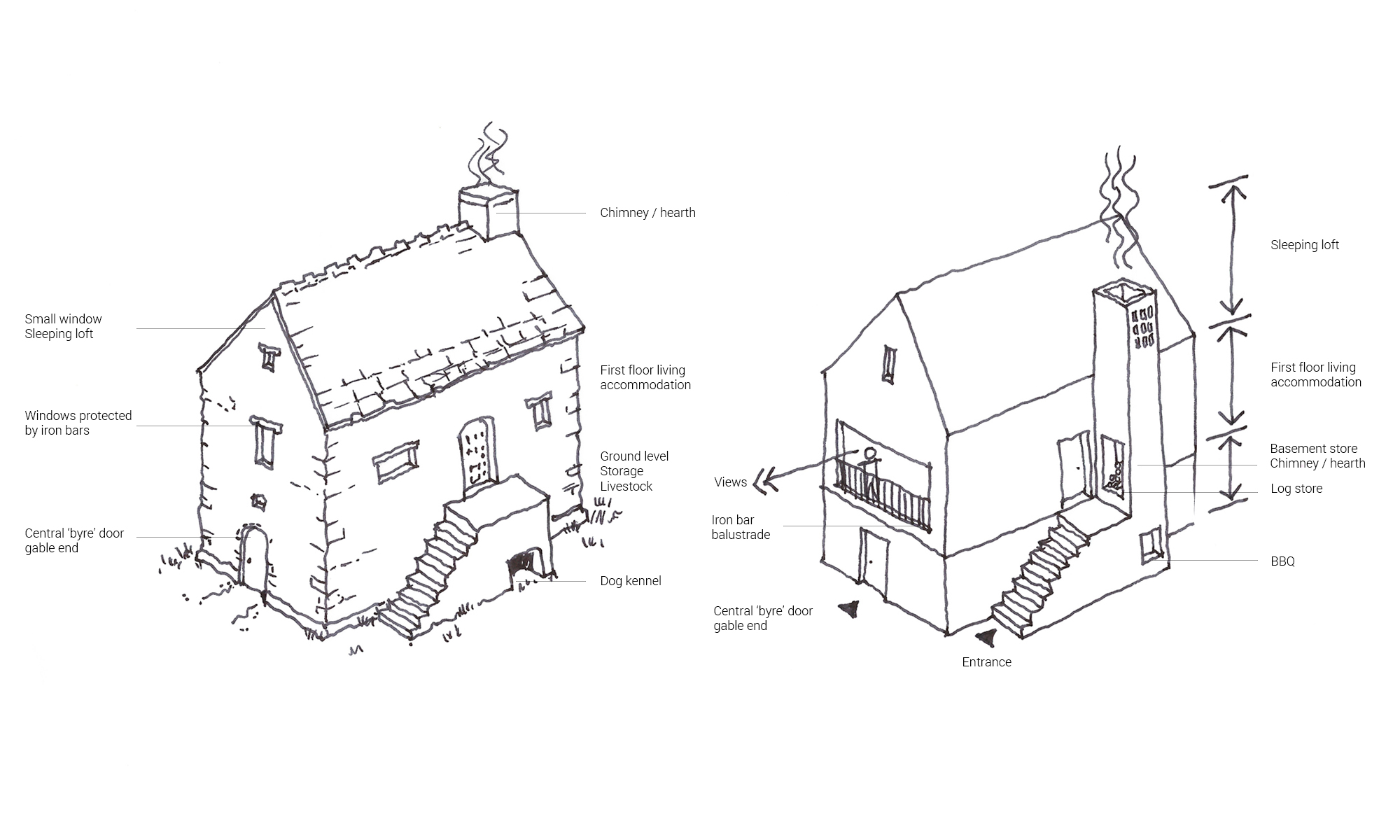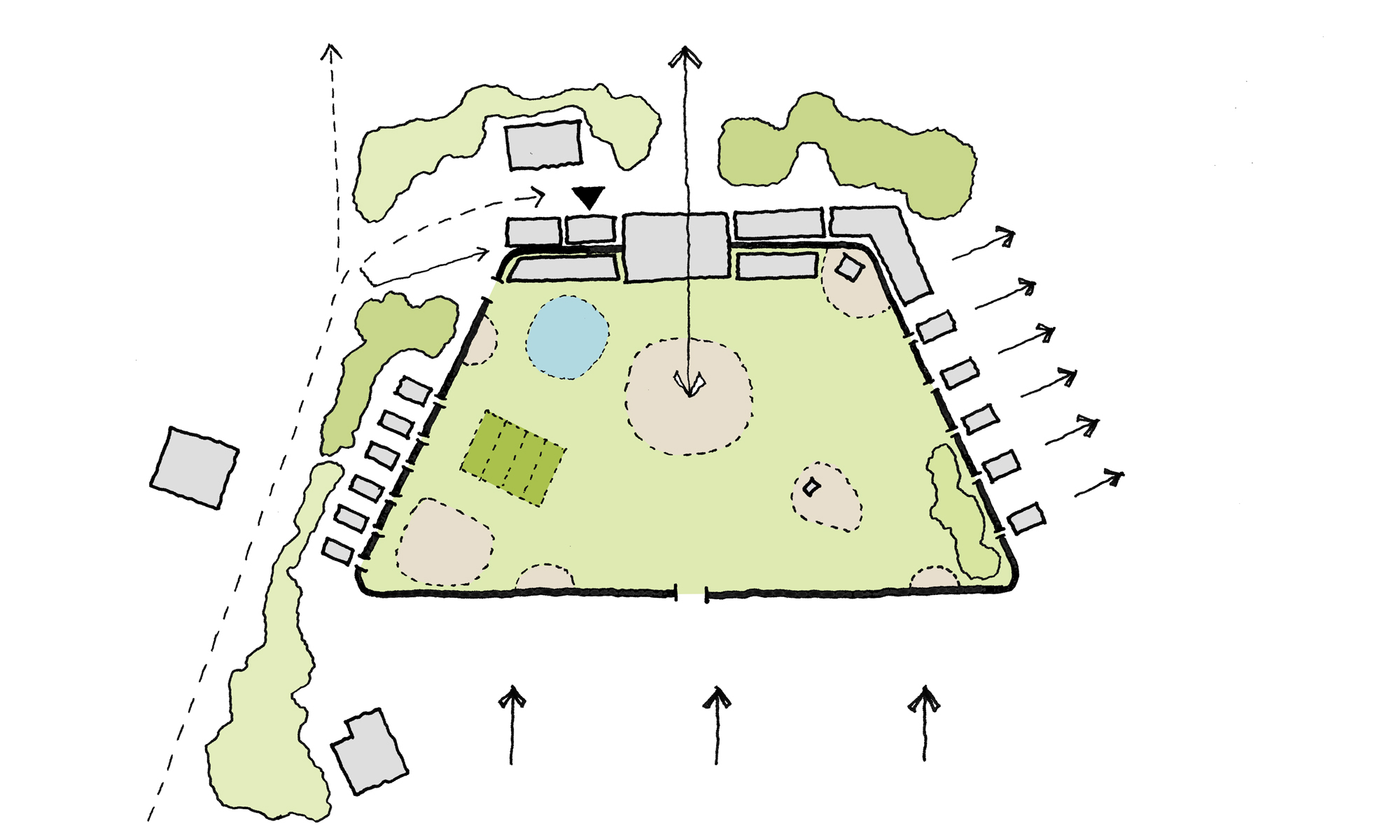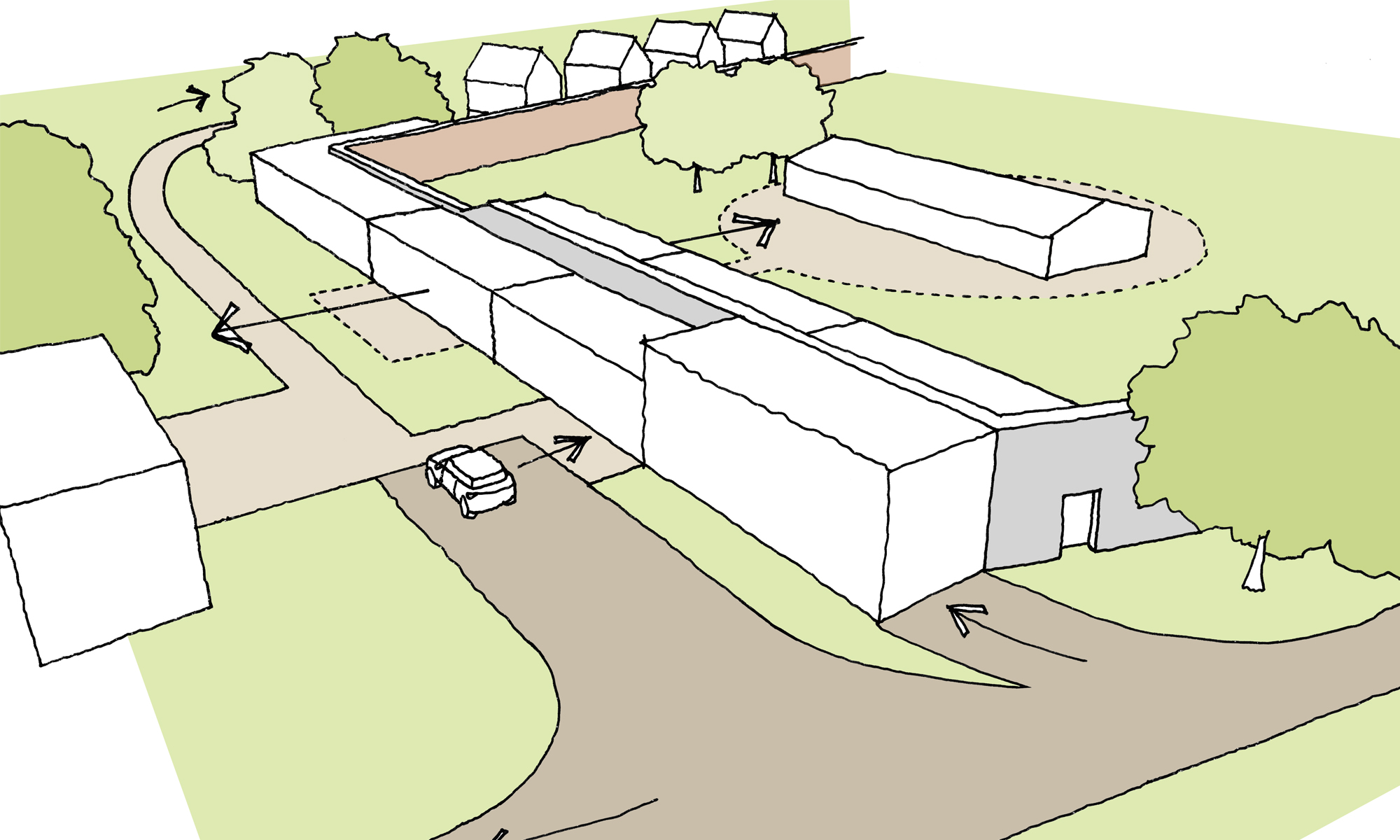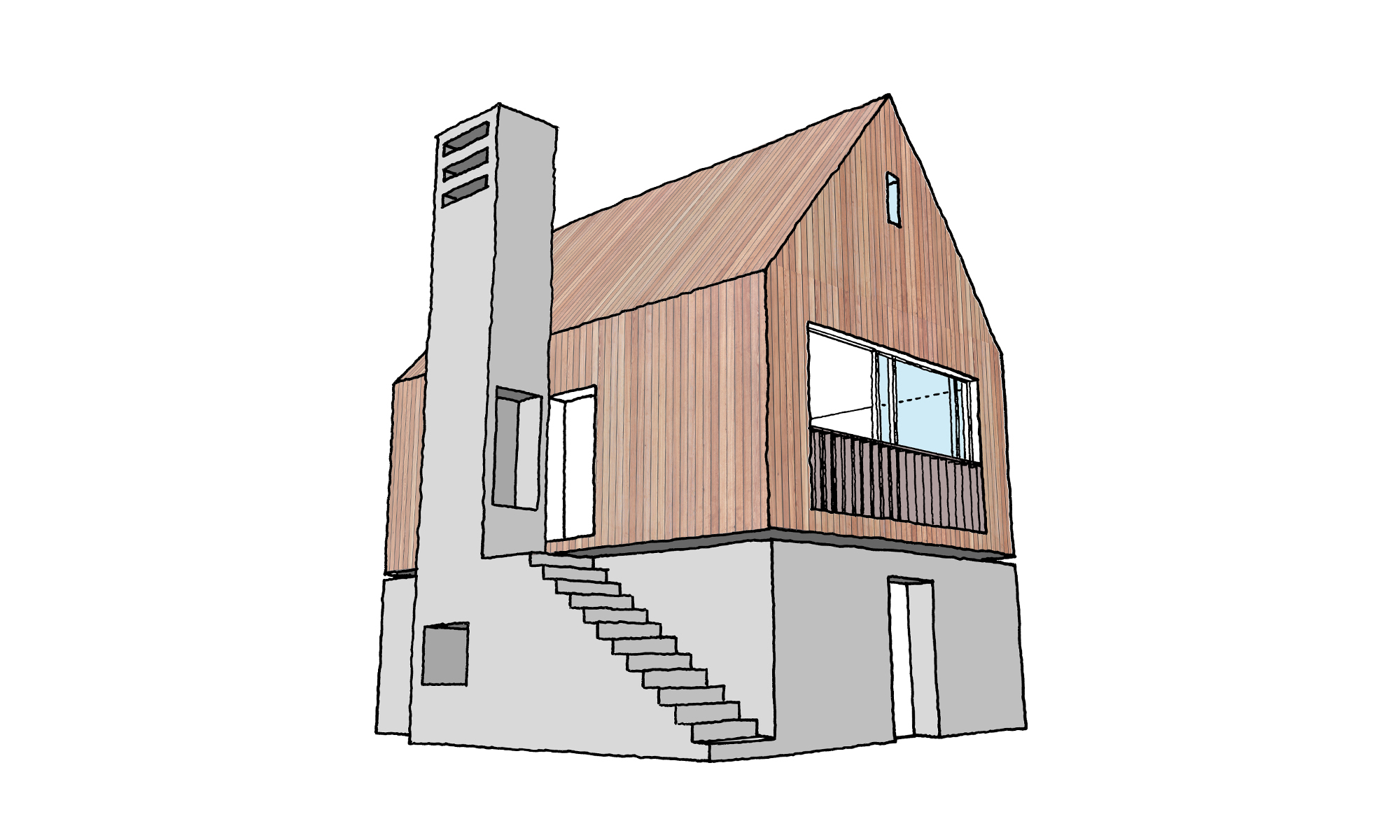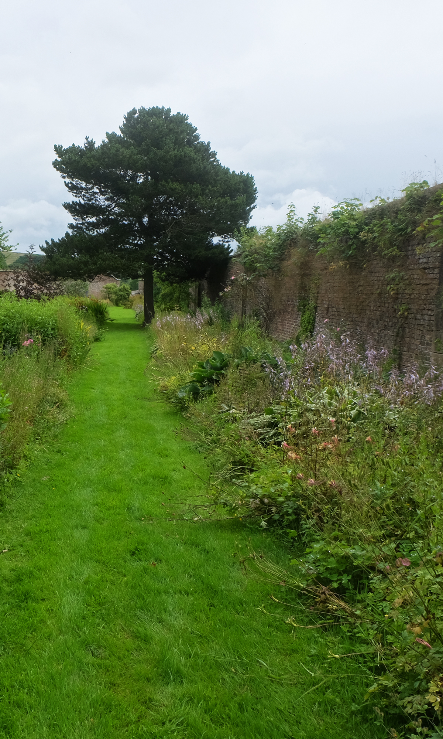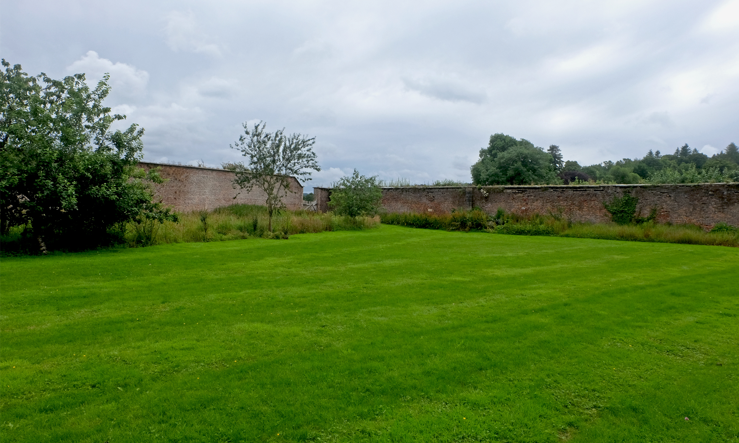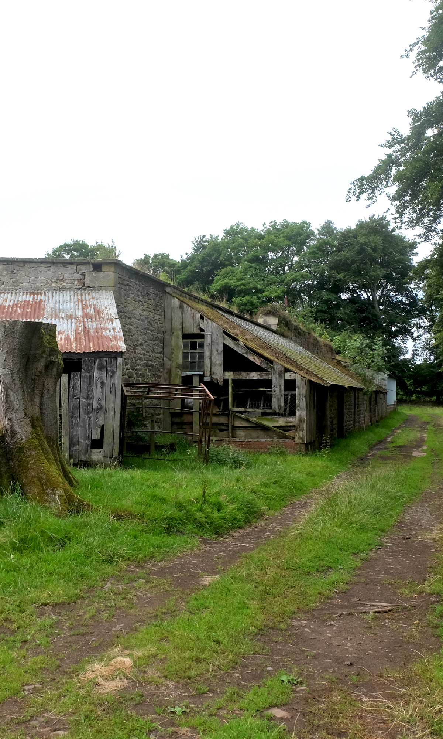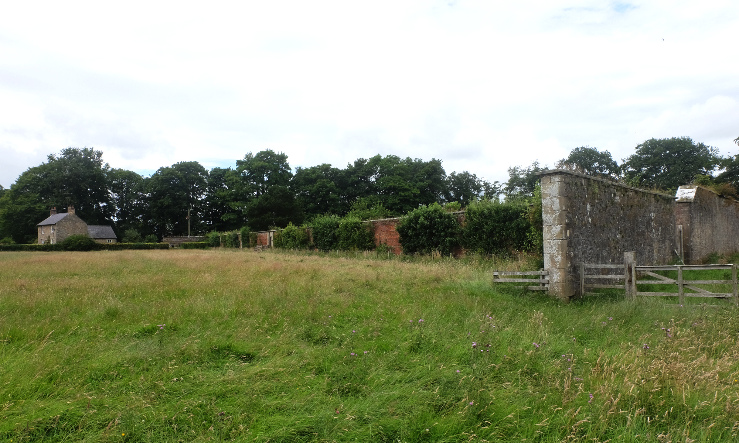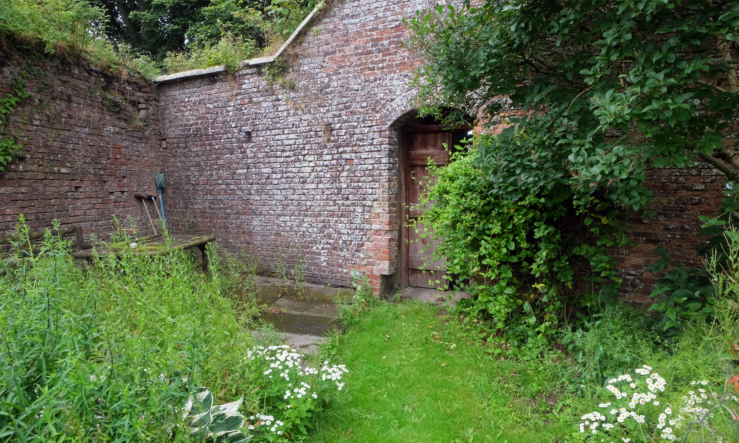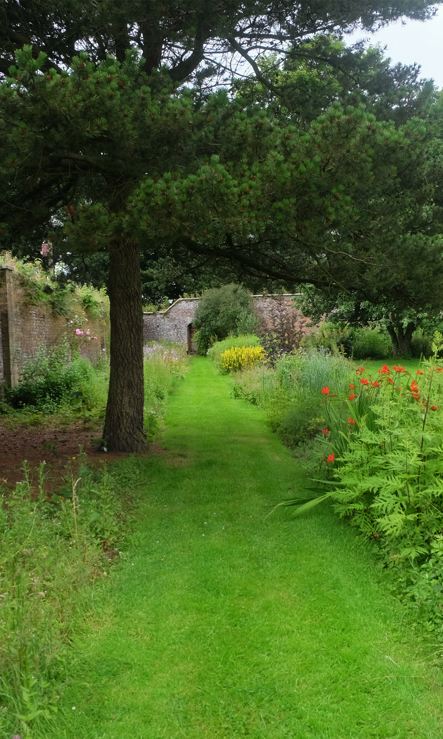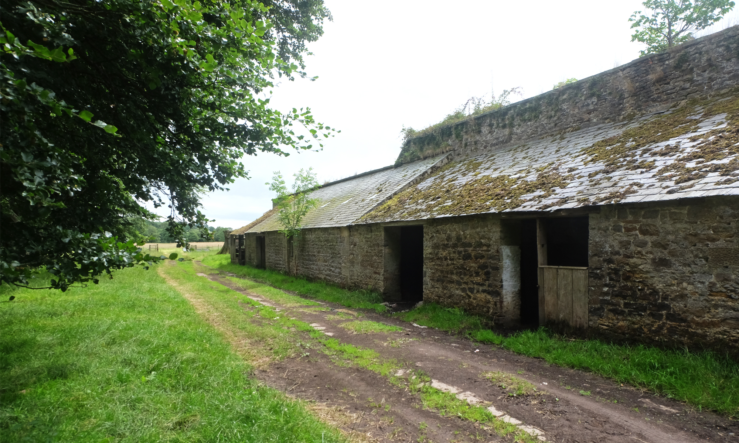The Retreat
Northumberland
Greatspace were approached to create a concept for some Private Walled Gardens in Northumberland. The client requested a design for some accommodation and communal spaces.
The walled garden mirrored a traditional Hillfort, a fortified refuge or defended settlement from the Bronze and Iron ages. Our idea is to adopt the defensive nature of the hillfort and apply it to the walled garden development.
For the accommodation, our concept is to reimagine a Bastle House and create a series of Battle Lodges. A Bastle House is a fortified farmhouse characterised by its security measures. The ground floor was the most vulnerable part of the building and was open to the elements. The living accommodation was elevated by a timber floor and provided a warm space for living accommodation. The sleeping
quarters were in the loft space, the most protected part of the building.
Our design concept for the communal and service areas is the renovate and rebuild the potting sheds to create a central hub that connects the entire development. Any new architectural interventions will be light and adopt natural / reclaimed materials to respect the original use and form of the potting sheds.
The scale of the buildings and their relationship with the wall must be carefully balanced, to ensure that they do not dominate the site. The conservative buildings will feature luxurious and material rich interiors to create the sense of grandeur. The buildings will be active and flexible. Mobile sections of wall will open, fold and slide to create different sized spaces suited to the proposed function and to control the connection with the exterior.
Status
Feasibility Study
Size
2000m²
Type
Commercial
Client
Private Client

