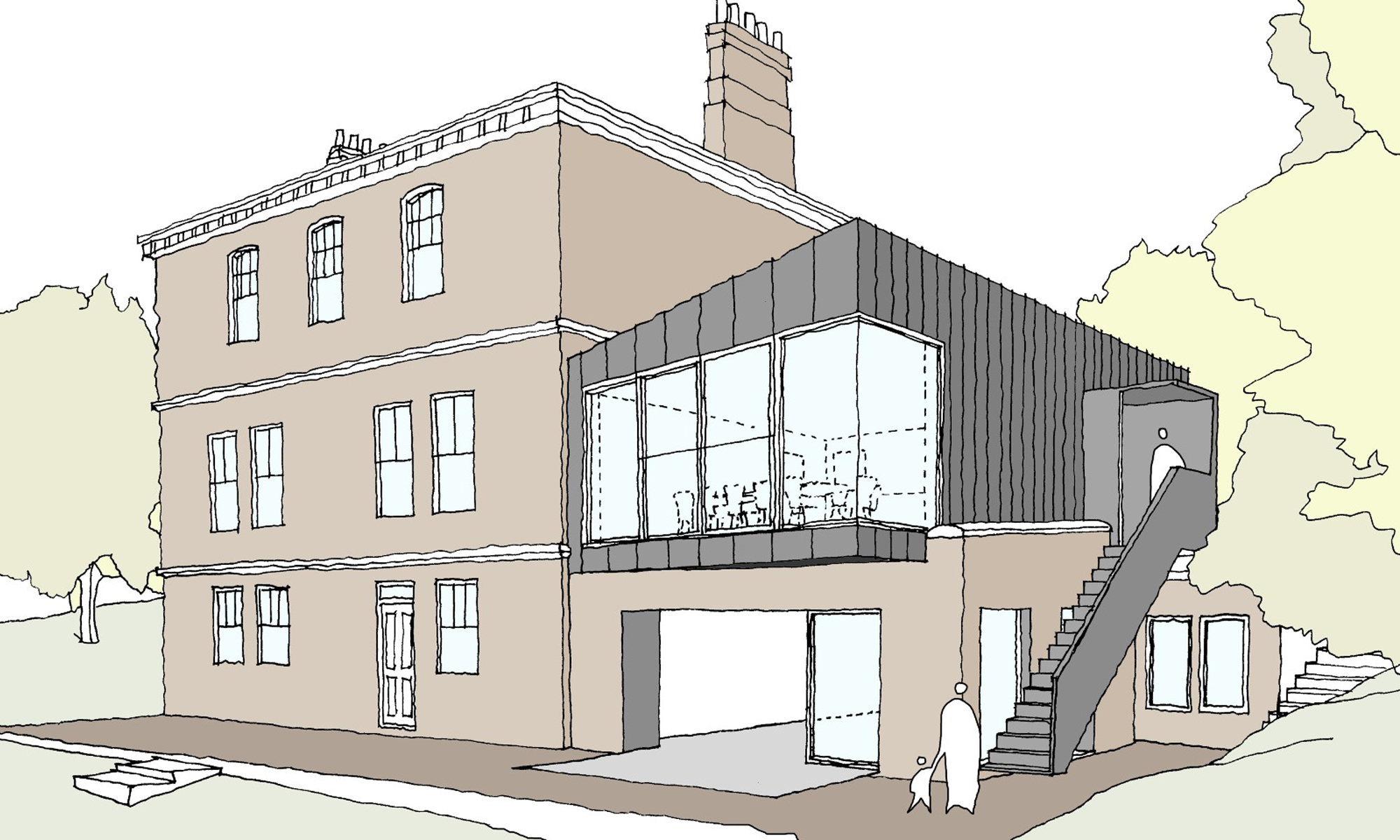
Concept Design For A Zinc Extension In Berwick-upon-Tweed
This is a project we have been working on in Berwick-upon-Tweed, Northumberland. The clients were looking for a two-storey extension to their Edwardian property.
We have proposed a first floor zinc clad, cantilevered extension to make the most of the magnificent views over the river and railway bridge. This part of the extension will house a large open plan kitchen dining area with a prep kitchen at the back.
The ground floor will be a large space used for various functions, such as band practice and a cinema room. Sliding doors will allow for easy access to the garden.
We are hoping to have this submitted to Northumberland County Council for planning next week.
