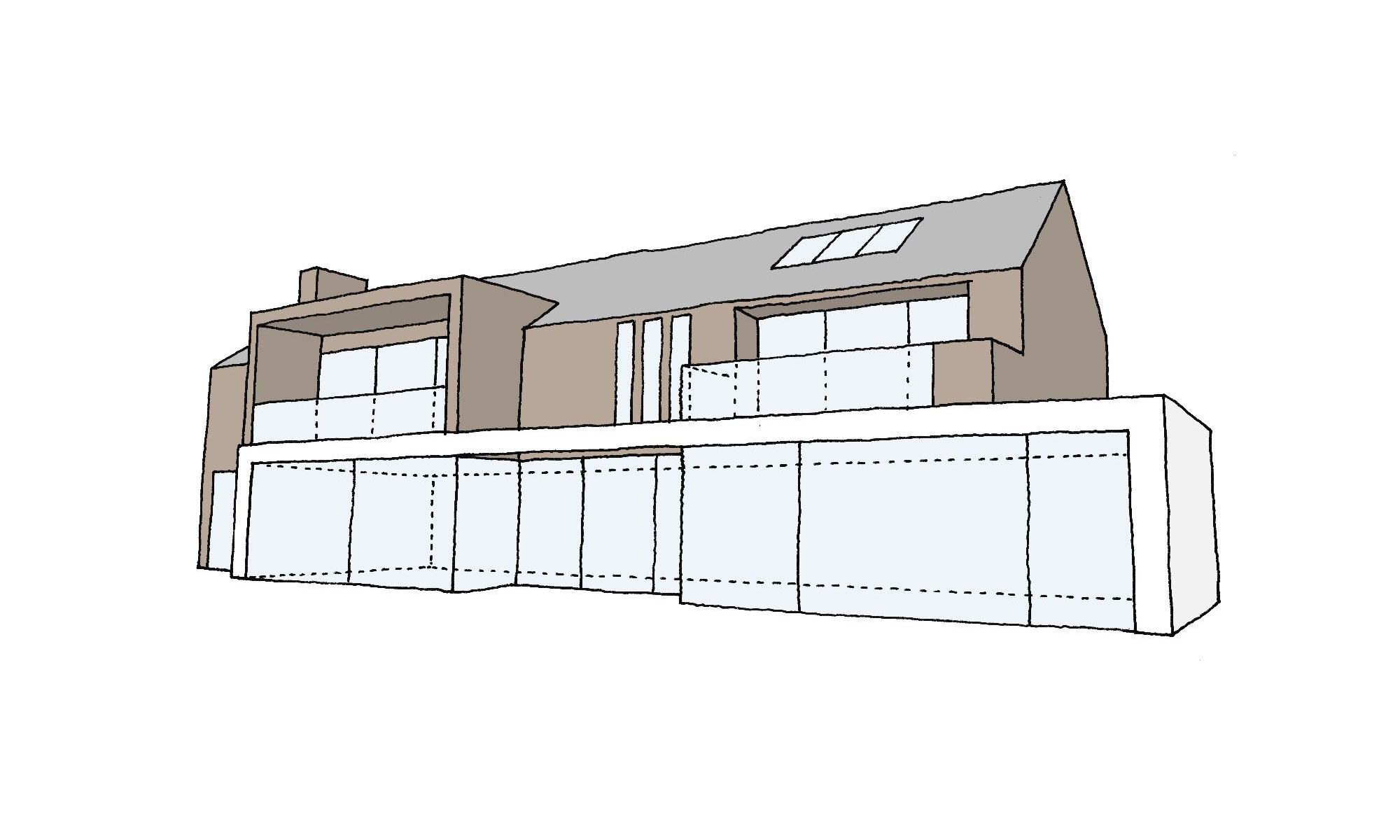
This is an early concept for a new build house in Durham.
The site is part of a ten plot self-build development for large dwellings. The key challenge of the context is to make the home outstanding, whilst tying in with the irregular vernacular that surrounds it.
Our initial concept is to start with the classic pitched roof form of a two storey house, then work back into it by introducing a series of contemporary intrusions and extrusions.
The house will feature an extensive open plan living space and first floor lounge that make the most of the panoramic views over the Burn.
Carefully designed planters, shrouds and recessed spaces will provide private outdoor space with strong connections to the landscape.
The external walls will be predominately made up of thin course natural stone, referencing the agricultural buildings that once occupied the site.
