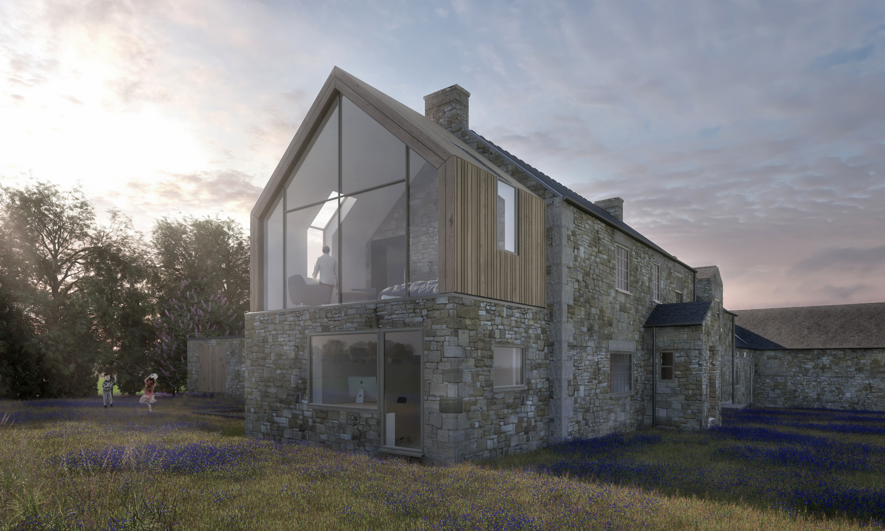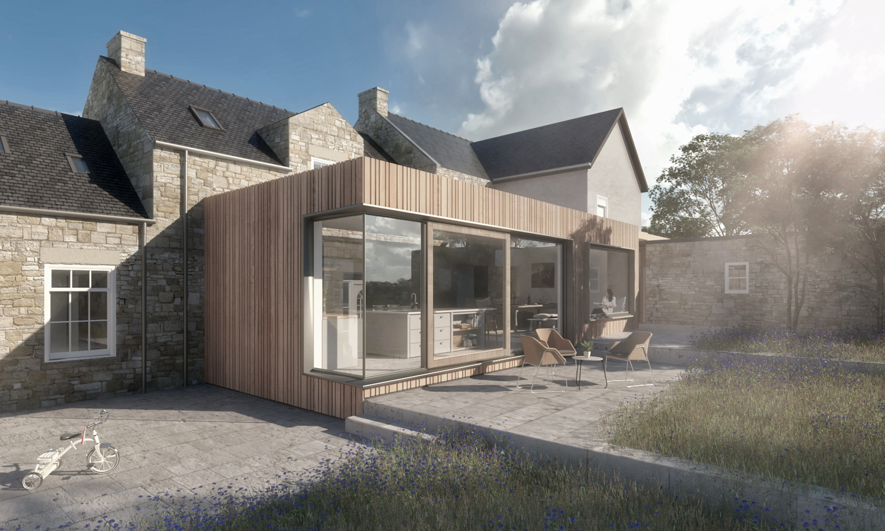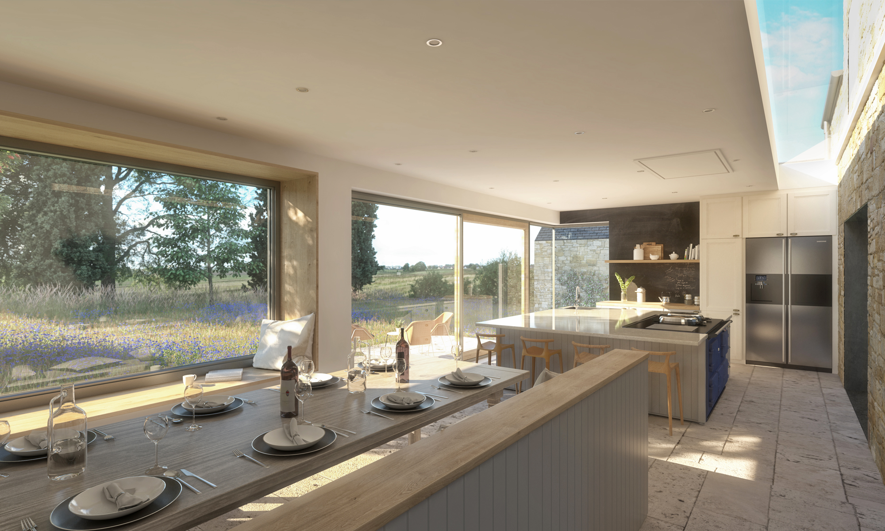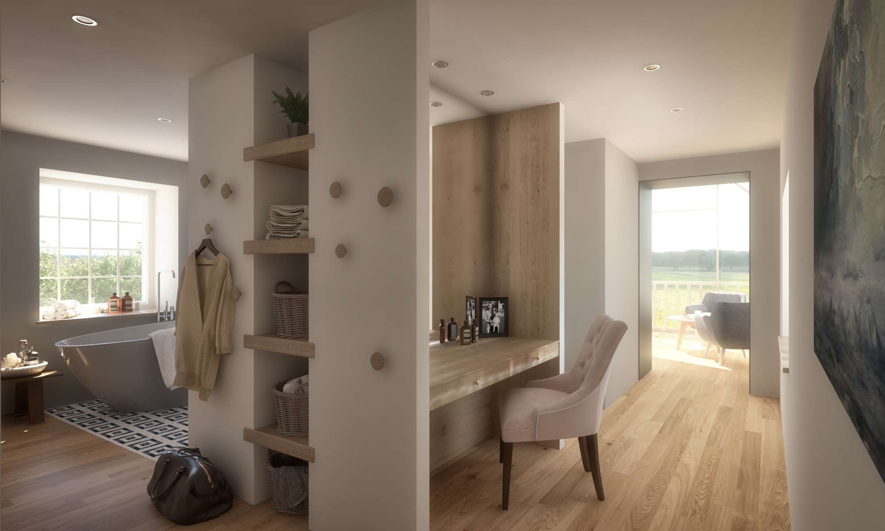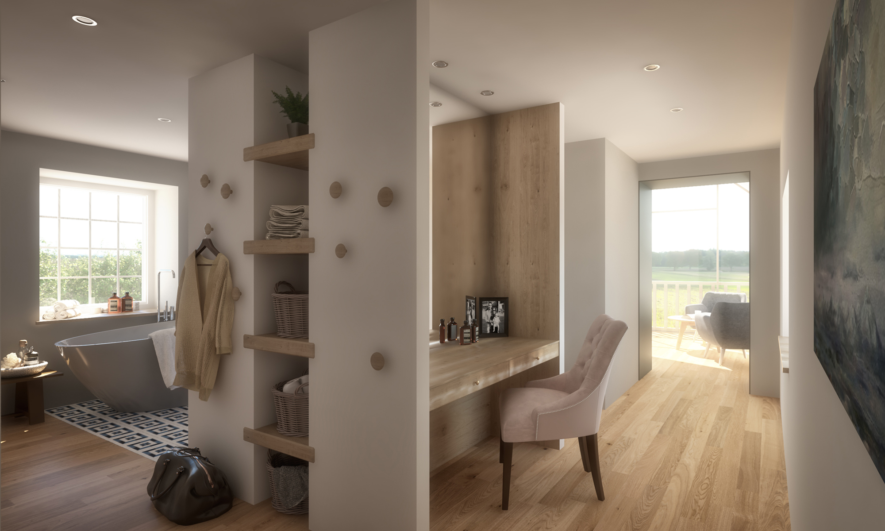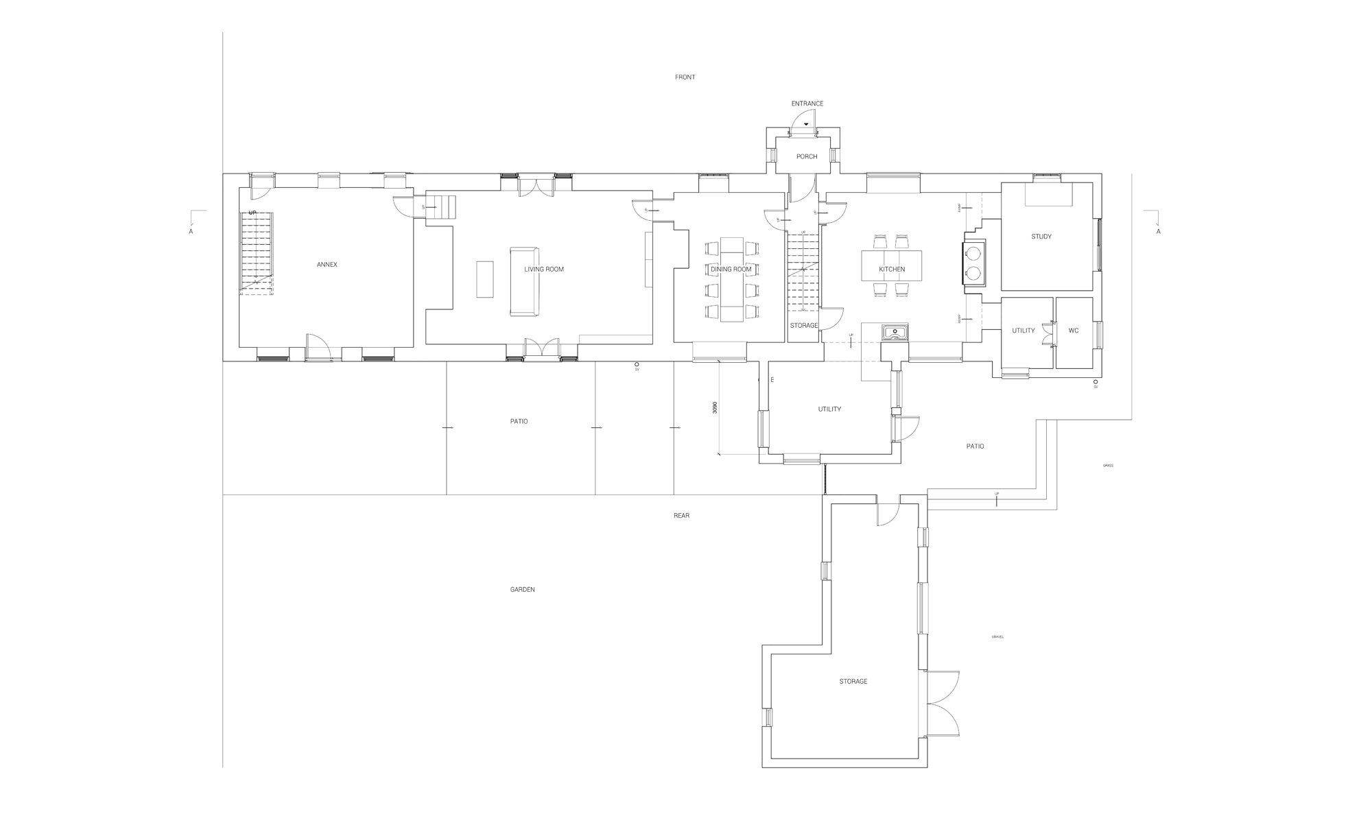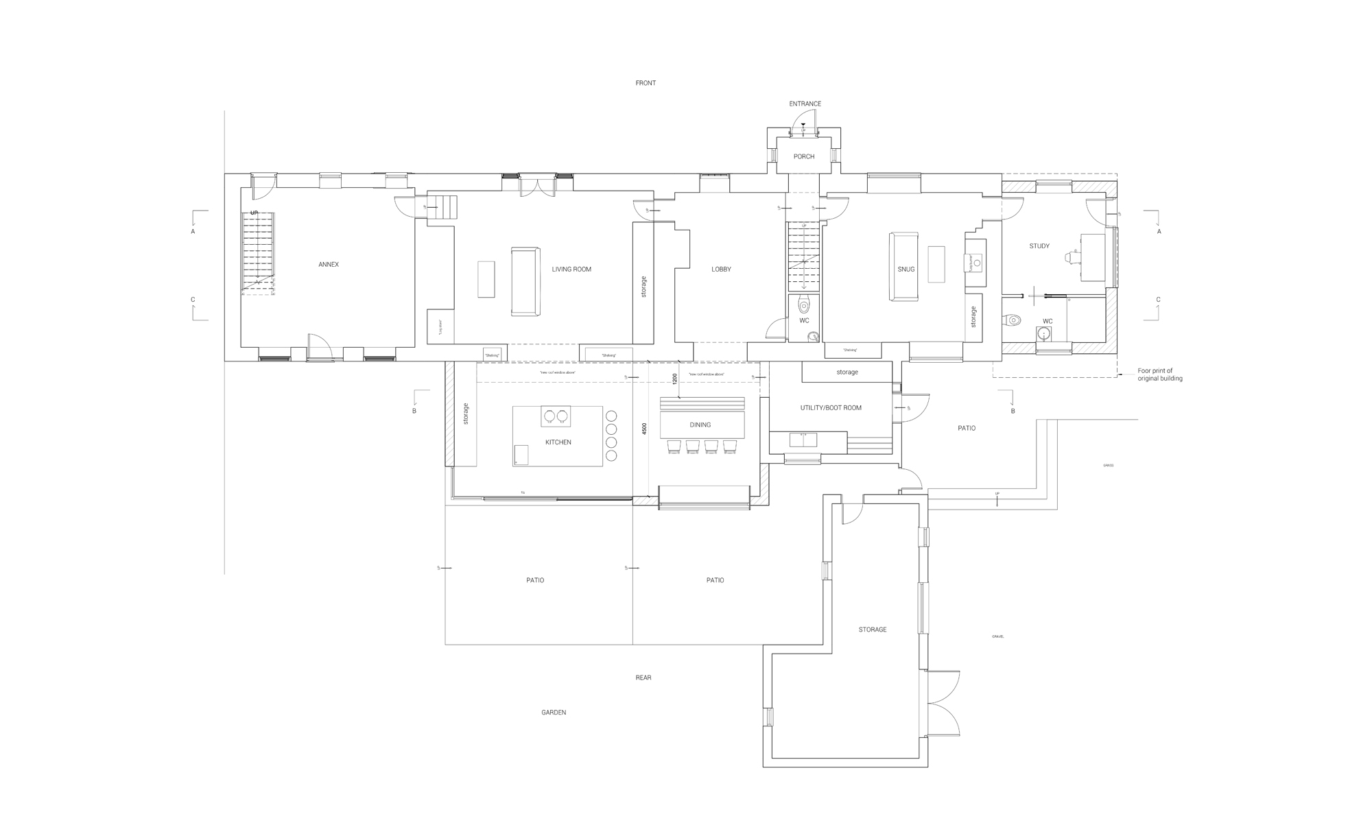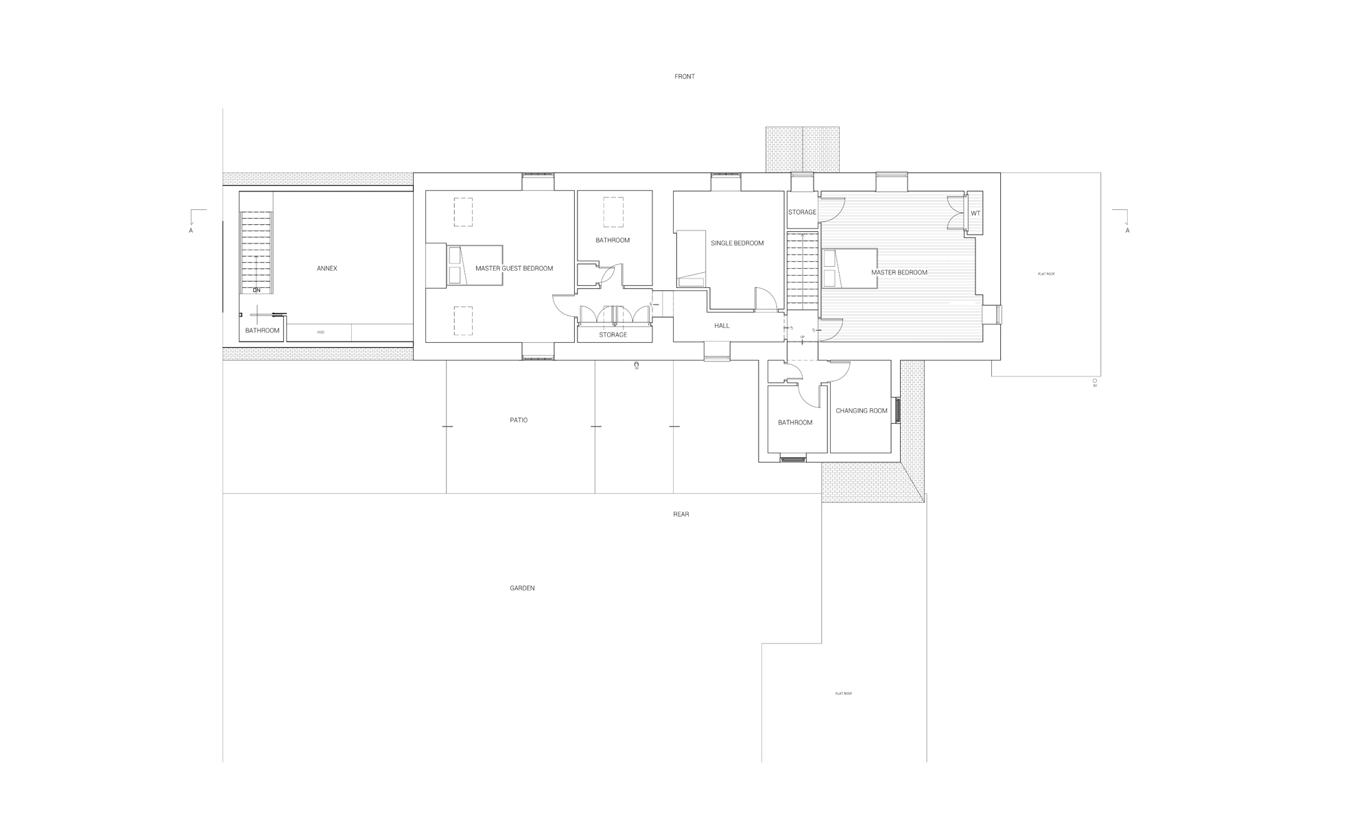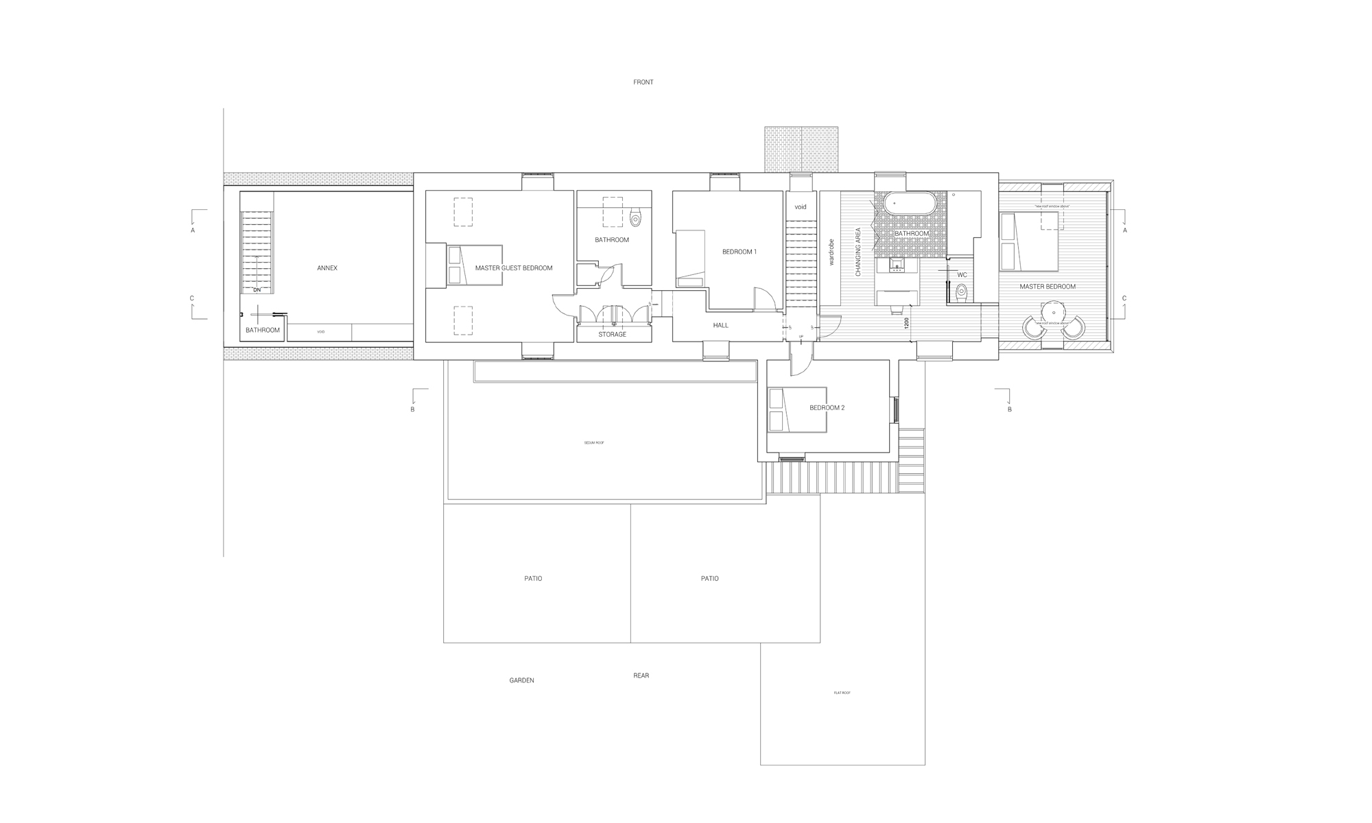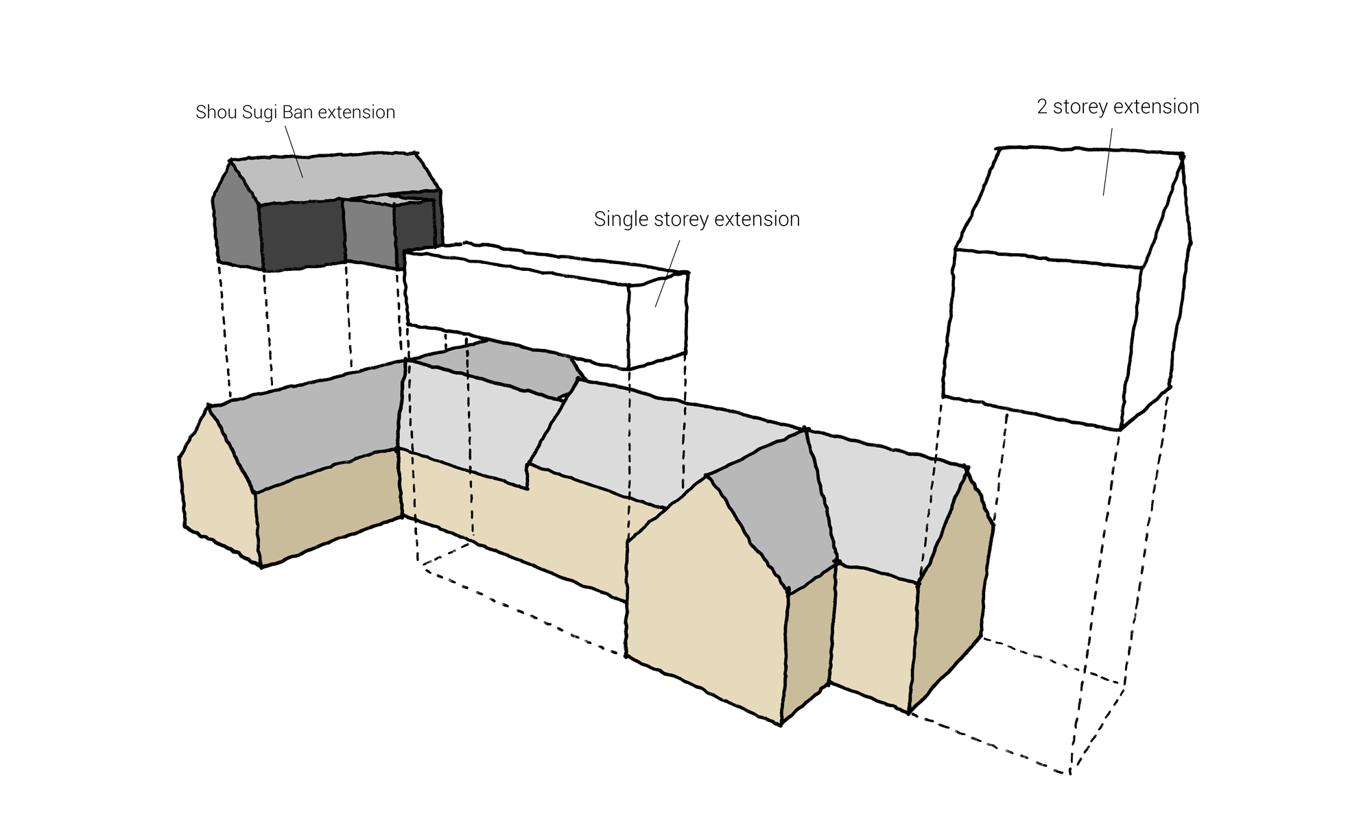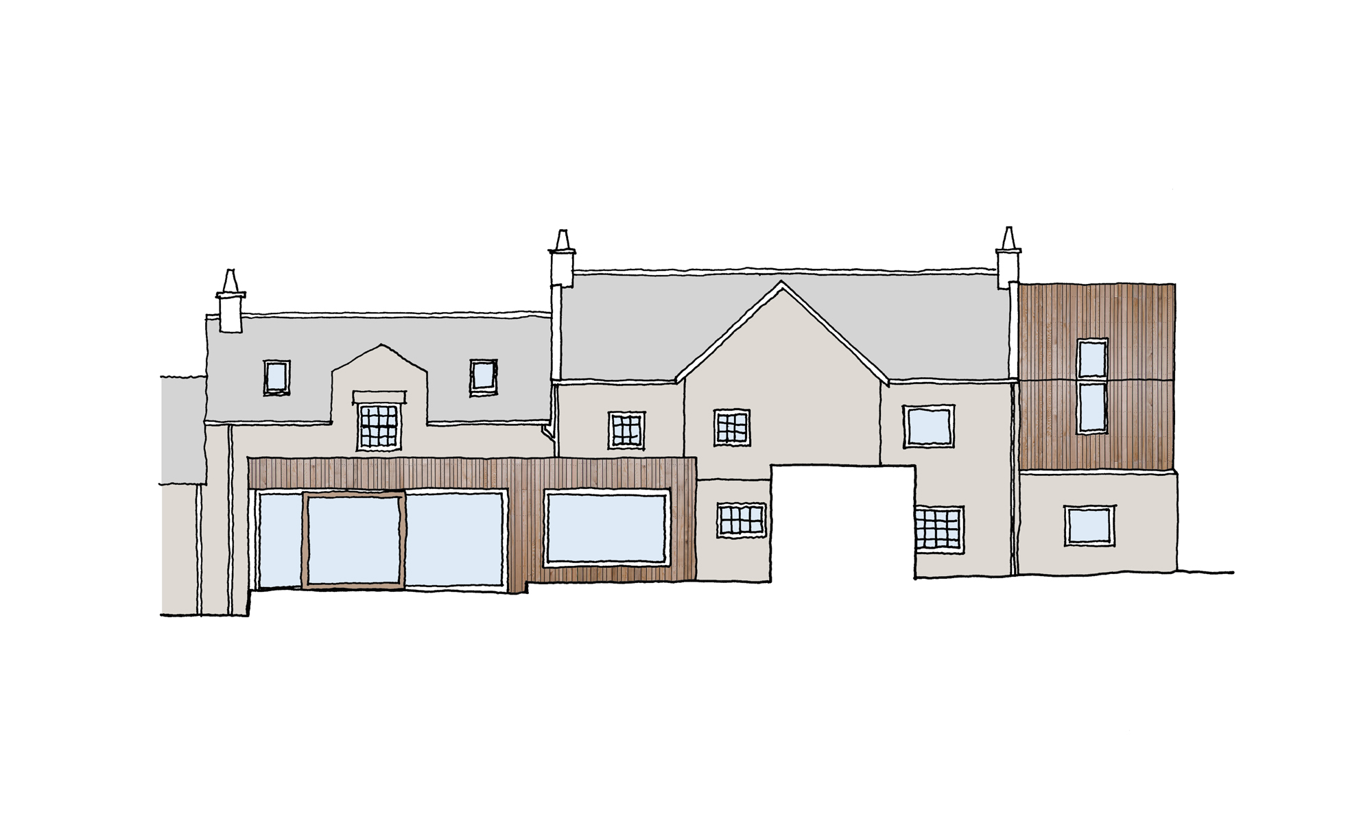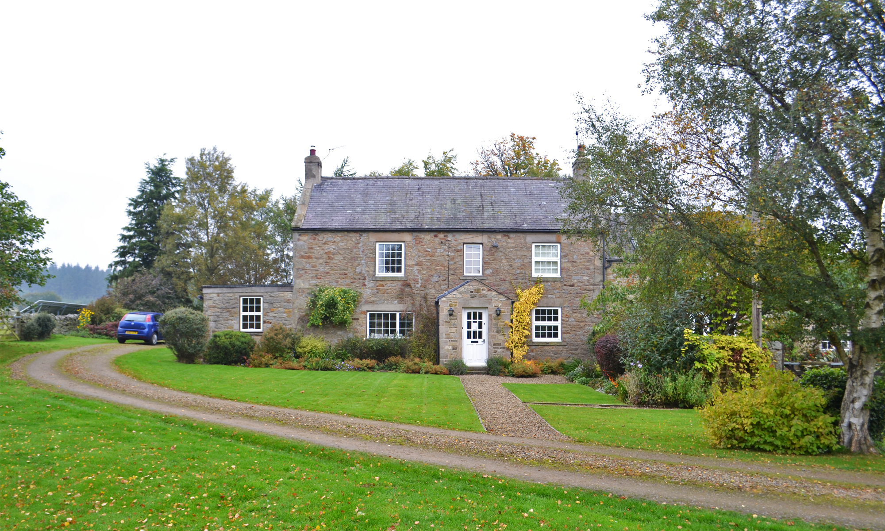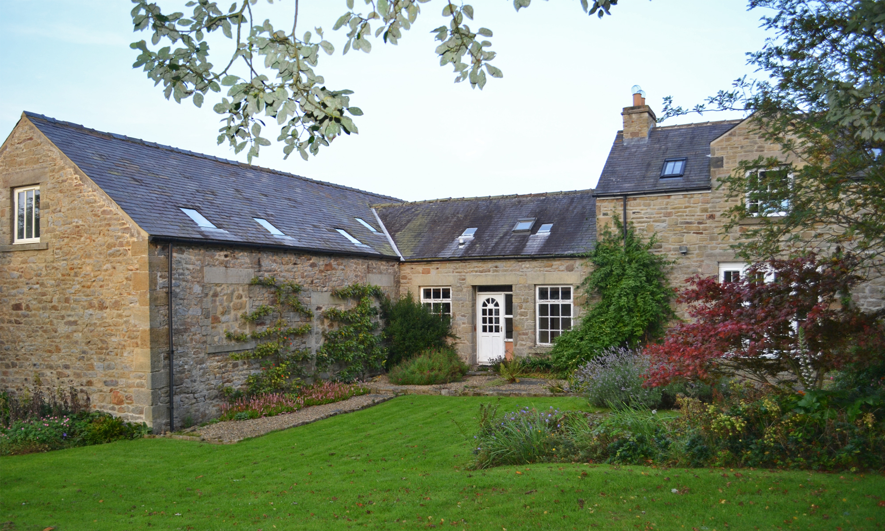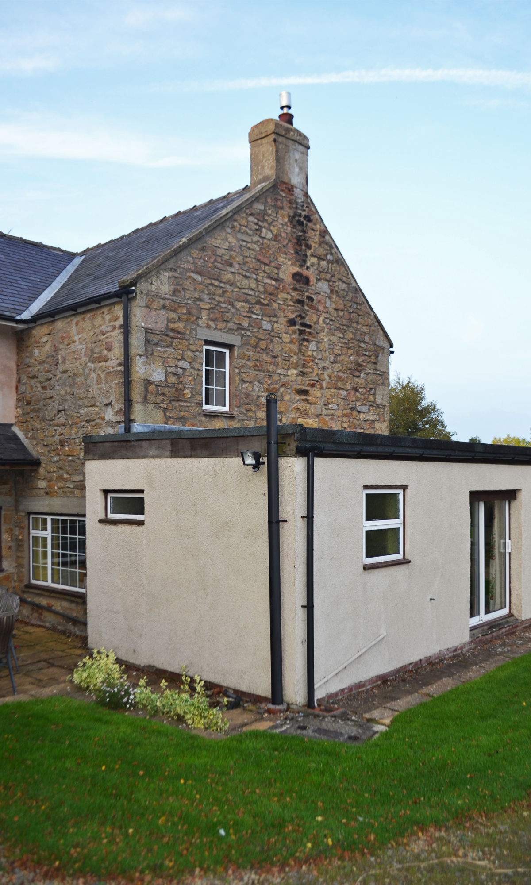Gable House
Northumberland
Gable House is a crica 1850’s stone farm house that has been amended many times over the years. In keeping with tradition, the house has small windows and the internal spaces are conservative in size. We were asked to make the house practical for modern family living and to reconnect it with the stunning landscape that surrounds it.
Our concept for the scheme is to strip back the later additions and replace them with a series of new extensions, that are contemporary interpretations of local agricultural buildings.
The additions will respect and accentuate the architecture of the existing house, whilst enhancing the building’s overall aesthetic.
The two delicate structures provide large exposed living spaces that will contain the key living spaces for the house. The existing intimate spaces of the original house are maintained and celebrated through new uses such as retreat snugs, hideaways and a study.
Status
Planning
Size
350m²
Type
Extension
Client
Private Client

