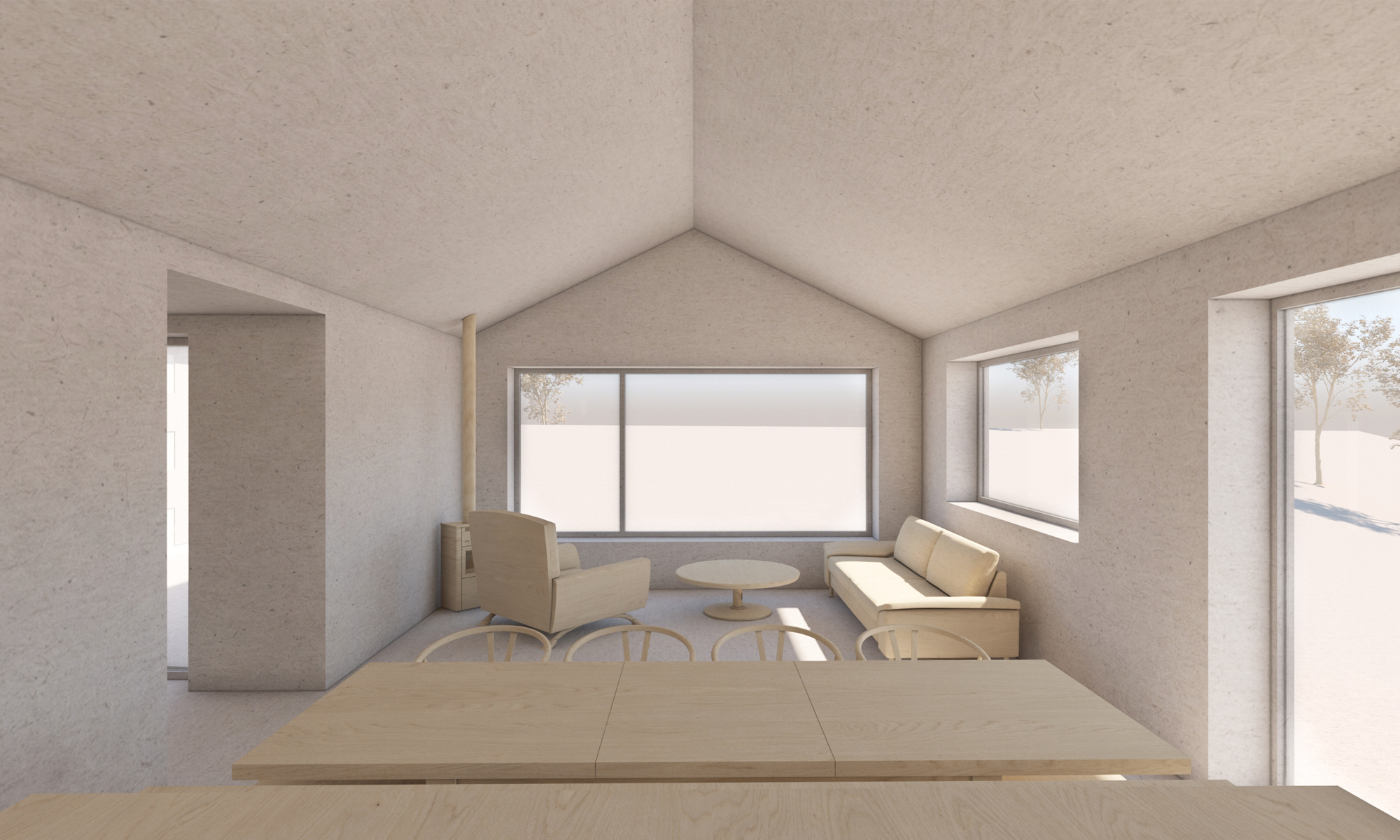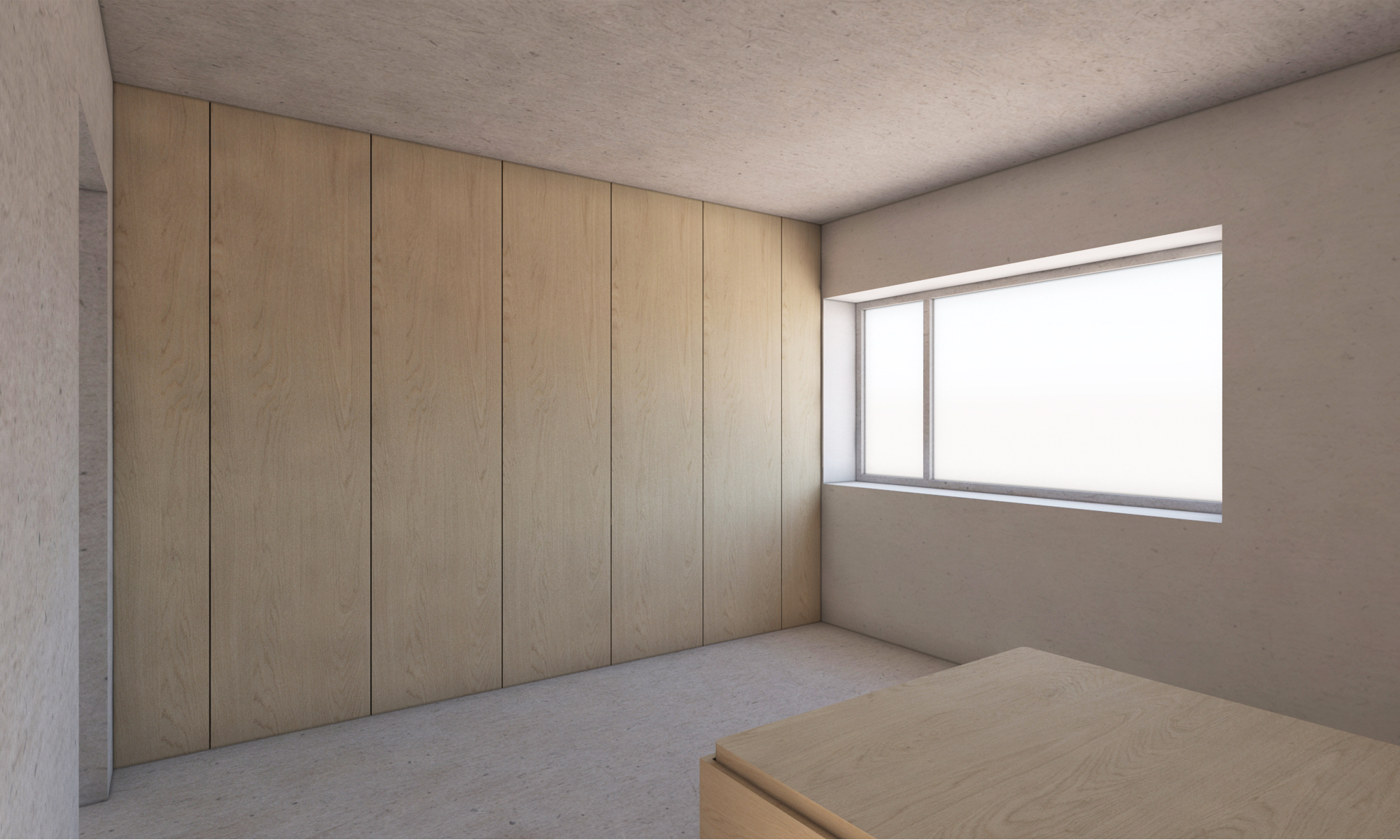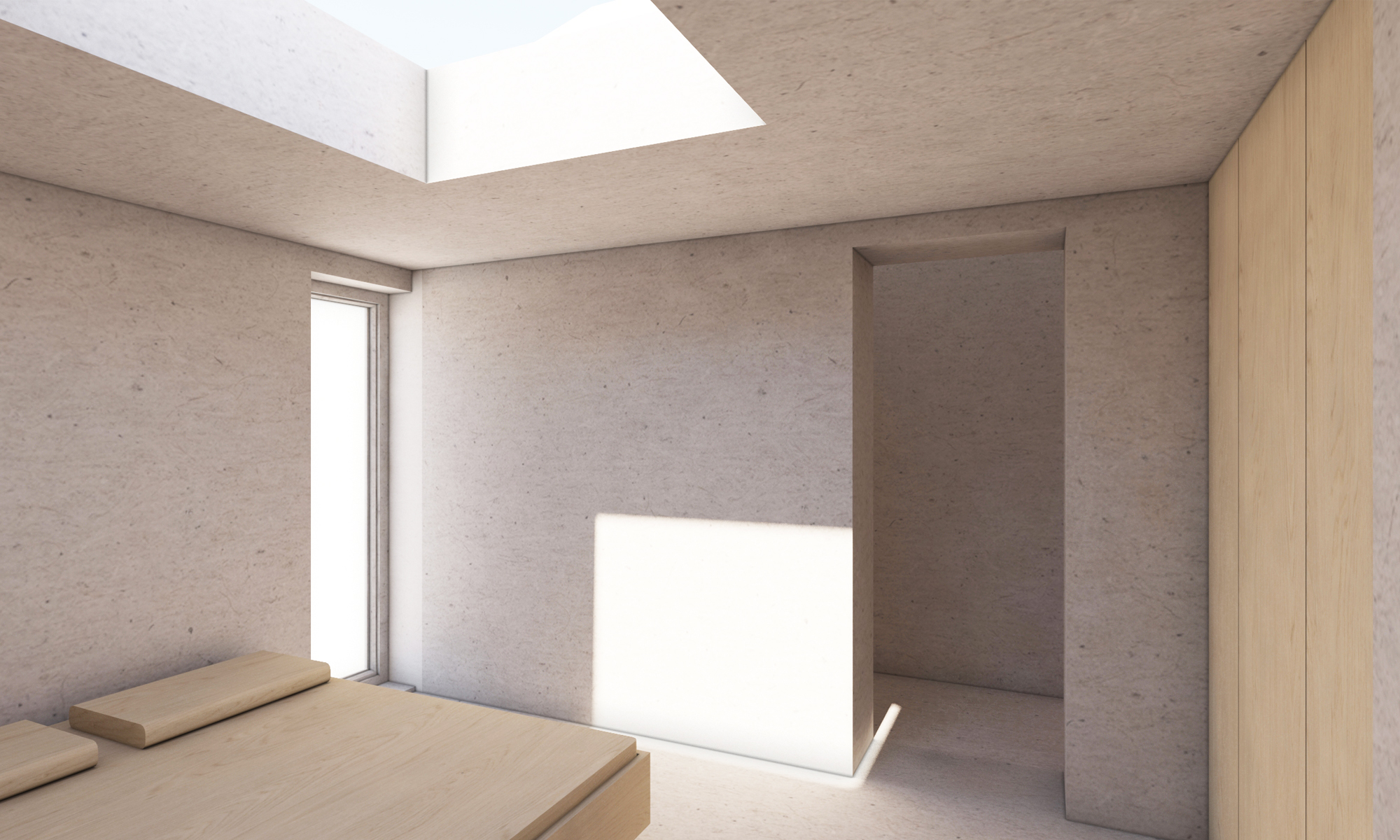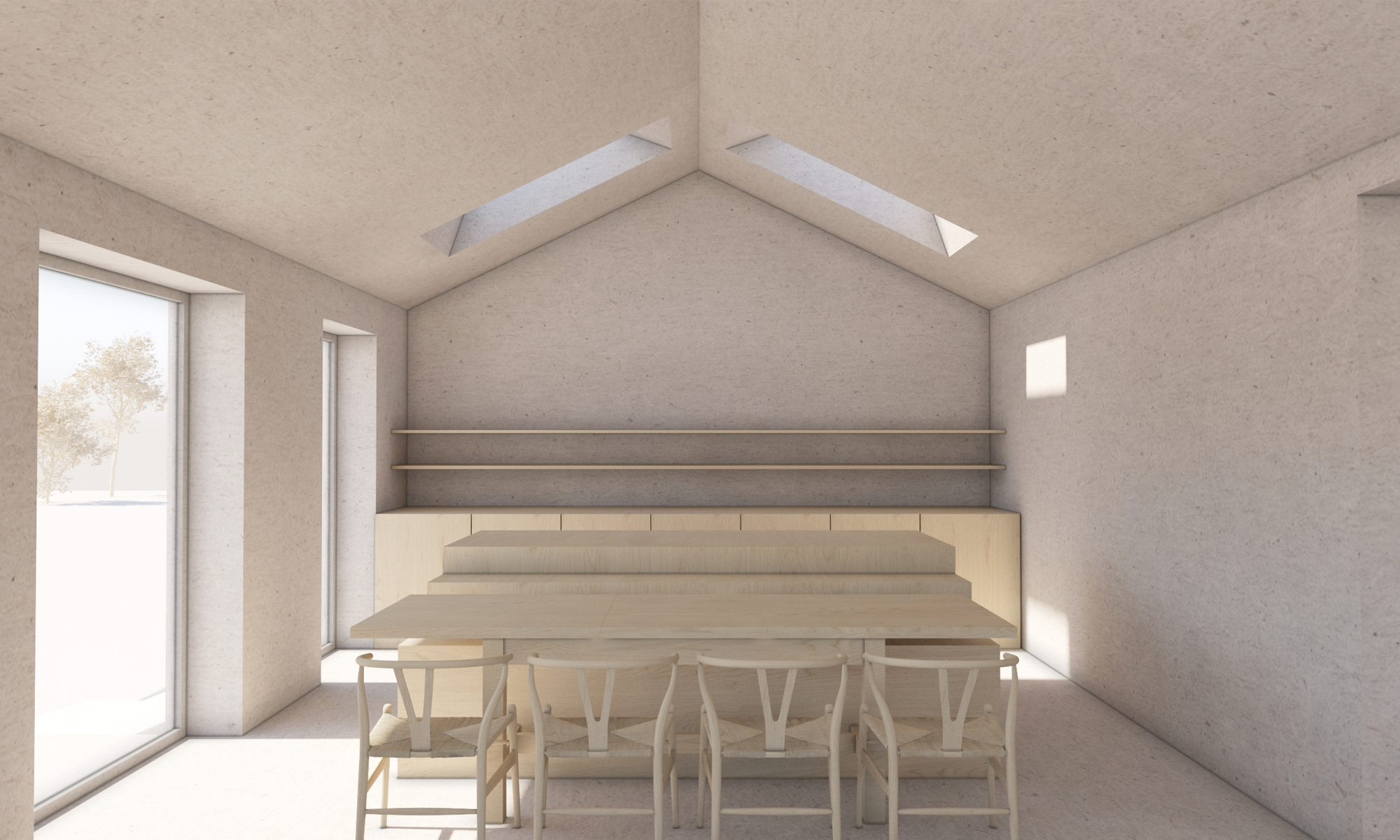
Interior Design Intents For Extension & Renovation in Wylam
These are interior design intents for an extension and renovation project in Wylam, which kicked off on site this week.
We are duplicating the form of the existing bungalow to create a pot of single storey pitched room forms which will be connected back to each other with a flat roof link.
The original bungalow will house the bedrooms and bathrooms. The new vaulted extension will contain a large open plan lounge, kitchen, diner.
We will be doing regular updates on the progress.



