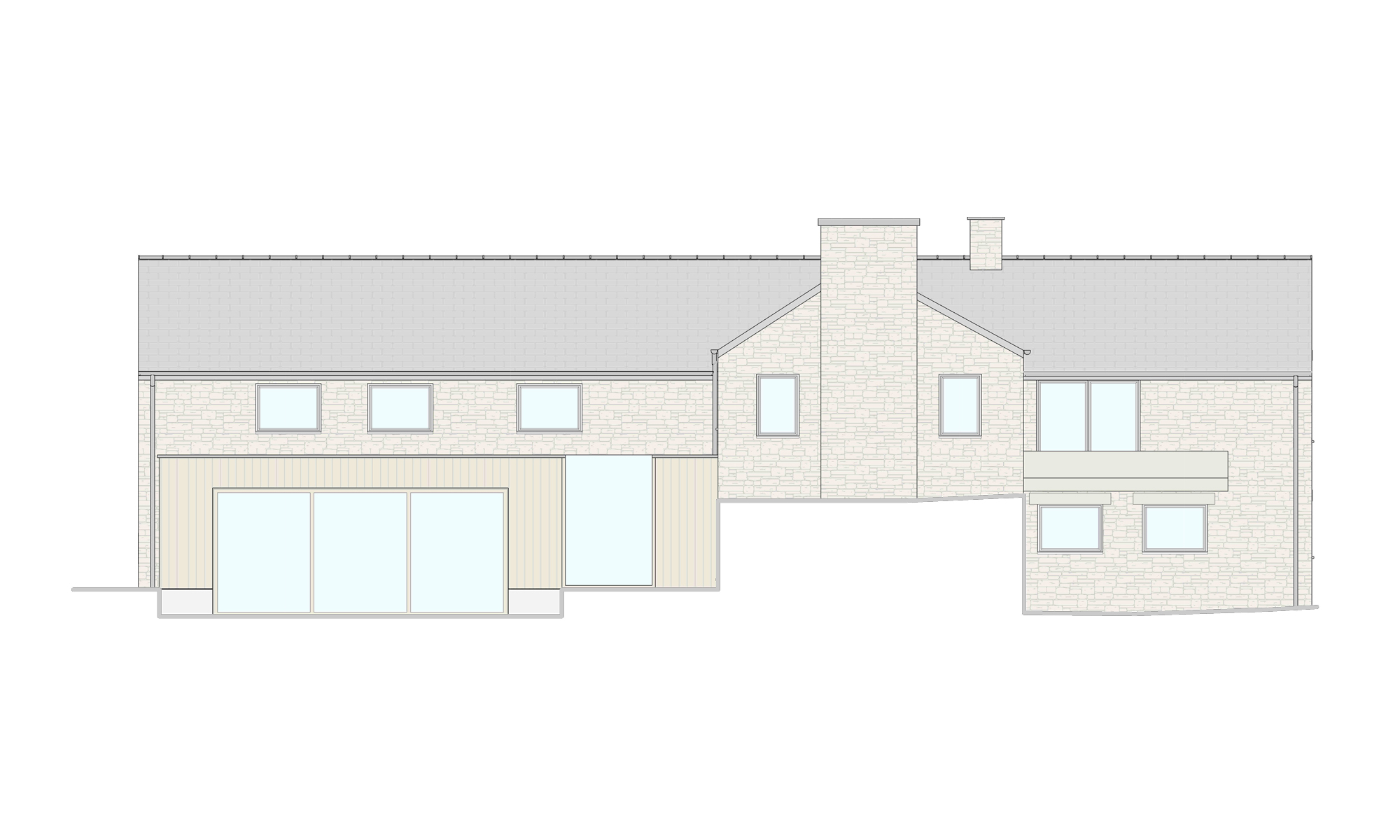
Developed Design for a Timber Clad Extension in Northumberland
The developed design for our extension project in Northumberland is now complete. The new space will provide an open plan lounge kitchen diner.
The design includes a meter high waterproof concrete plinth, timber cladding and large format glazing.
The extension will be buried by nearly two metres and will slot into the landscape within a tiered garden design.
