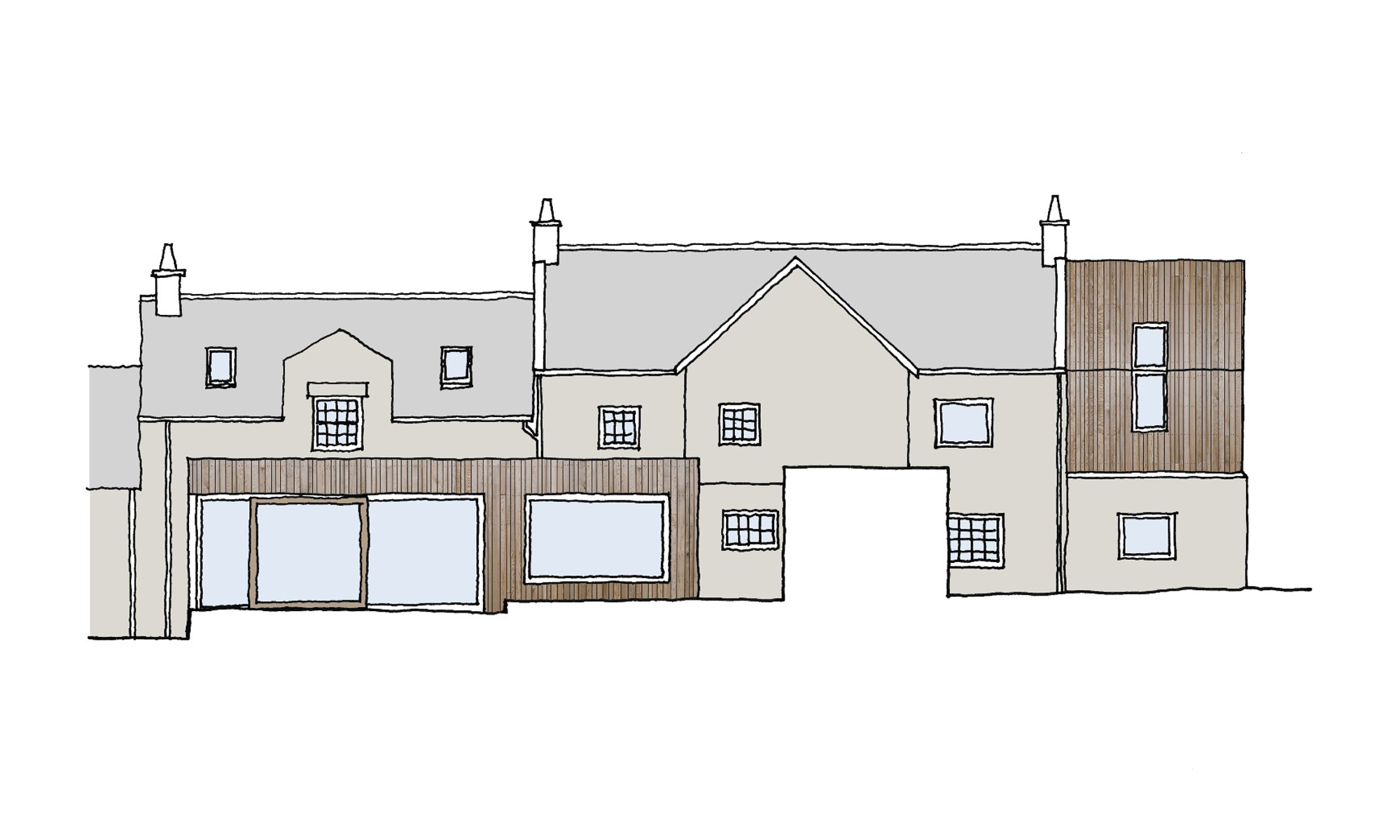
Greatspace Receive Planning Permission For Gable House
We are extremely happy to announce that we have received planning permission for our extension project in Slayley, Northumberland.
The clients requested to extend and have an overhaul of the internal layout of their 1850’s stone farm house.
The house will feature a gable end side extension, housing a ground floor study and a master bedroom suite upstairs. This will be built using stone, to match the existing building, and timber cladding.
There is also the addition of a contemporary flat-roof timber clad rear extension. This will house an open plan kitchen dining area with a wonderful connection to the garden.
We are now moving on to the Building Regulations work for this exciting project. Keep an eye out for further updates!
In the meantime, please visit our Heatherden House project page to read more about this wonderful scheme.
