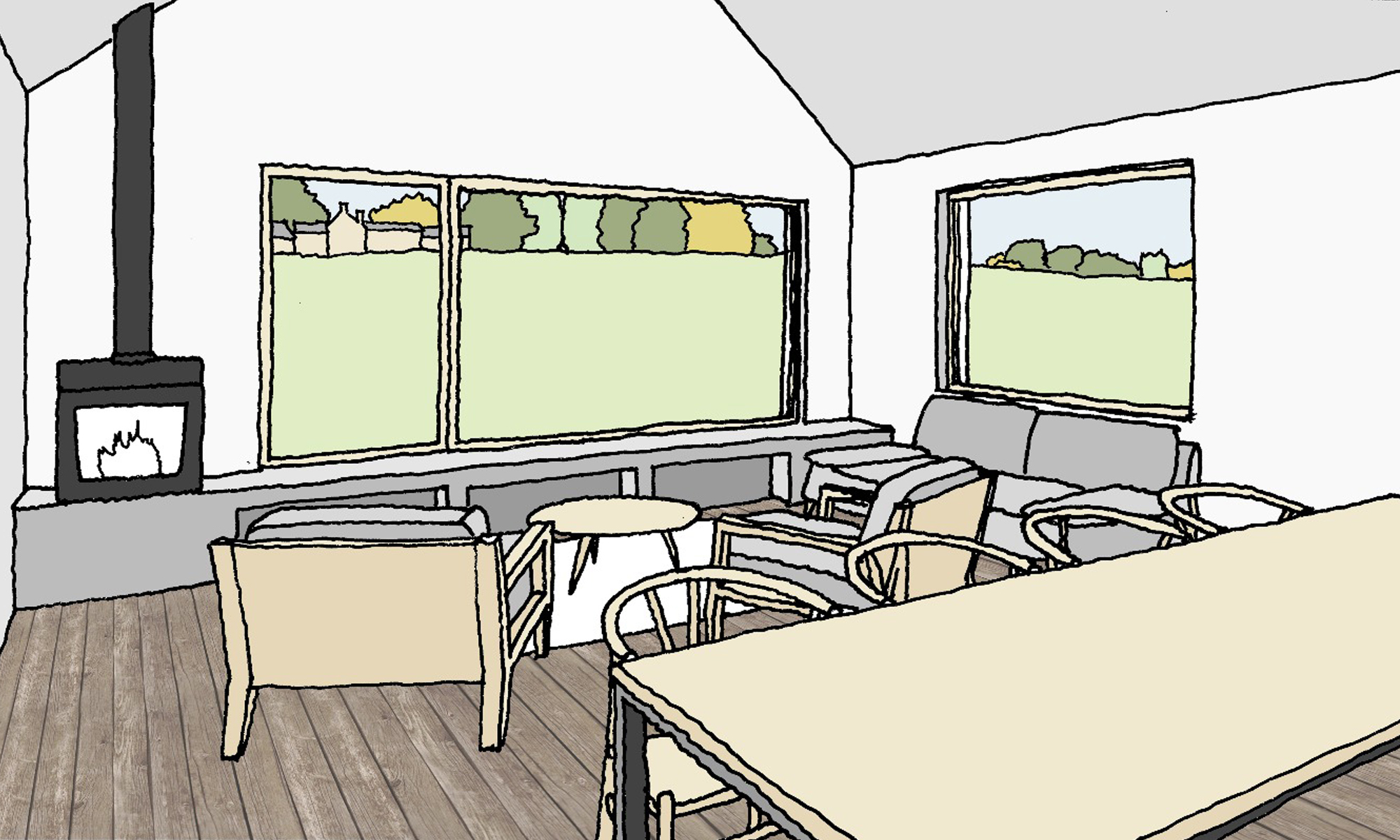
This is a concept for a conversion and extension of a tiny cottage in Wylam, Northumberland.
The existing cottage has many challenges and opportunities. Just a few metres to the north is a very busy main road, but to the south lays beautiful rollings hills and panoramic views.
Rather than chopping into the beautiful cottage, our idea is to duplicate the form of the existing cottage to provide a purpose built open plan lounge / kitchen / diner. The existing cottage will be converted to provide 3 bedrooms and a bathroom.
The contemporary cottage and original cottage will be linked via a flat roof lobby, store and utility section. The northern elevation toward the road will be completely shut down and heavily insulated. The southern elevation will be opened up with new glazing, making the most of the solar gain and to take in the key views.
The buildings will be staggered to create a semi-enclosed sun trap patio, bathed in sunlight but protected from views in and road noise.
